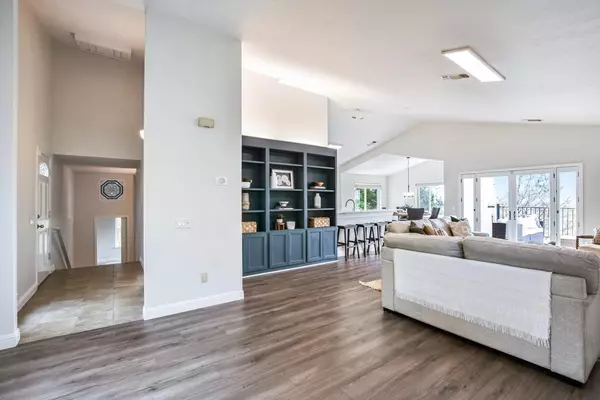$670,000
$675,000
0.7%For more information regarding the value of a property, please contact us for a free consultation.
5 Beds
3 Baths
2,705 SqFt
SOLD DATE : 04/28/2023
Key Details
Sold Price $670,000
Property Type Single Family Home
Sub Type Single Family Residence
Listing Status Sold
Purchase Type For Sale
Square Footage 2,705 sqft
Price per Sqft $247
MLS Listing ID 223030128
Sold Date 04/28/23
Bedrooms 5
Full Baths 2
HOA Y/N No
Originating Board MLS Metrolist
Year Built 1991
Lot Size 0.440 Acres
Acres 0.44
Property Description
Welcome to this 5 bedroom home with OWNED SOLAR and BEAUTIFUL VIEWS in the heart of Cameron Park. Upon entering, you will be greeted by a spacious living room with fresh interior paint and modern LVT flooring that flows effortlessly into the recently updated kitchen. Equipped with stainless steel appliances, quartz countertops, and a large island with built-in range, this kitchen is perfect for entertaining. Step out the double doors onto your deck and bask in the sun or enjoy a morning cup of coffee. A unique feature of this property is a secret door disguised as a bookshelf leading to one of the five bedrooms. The lower level houses the luxurious primary suite, complete with an ensuite bathroom, walk-in closet, and a sunroom that provides a tranquil retreat. All of this and more just 8 minutes from groceries, restaurants, and more. Welcome home.
Location
State CA
County El Dorado
Area 12601
Direction From Cambridge Rd turn left onto Knollwood Dr and then a right onto Kimberly Rd. The home will be on the left.
Rooms
Living Room Deck Attached, Great Room
Dining Room Formal Area
Kitchen Breakfast Area, Pantry Cabinet, Quartz Counter, Island
Interior
Heating Central, Fireplace(s)
Cooling Ceiling Fan(s), Central
Flooring Carpet, Laminate, Tile
Fireplaces Number 1
Fireplaces Type Living Room, Wood Burning
Appliance Built-In Electric Range, Free Standing Refrigerator, Gas Water Heater, Hood Over Range, Dishwasher, Disposal
Laundry Cabinets, Sink, Ground Floor, Inside Room
Exterior
Parking Features Attached, Garage Door Opener, Garage Facing Front
Garage Spaces 2.0
Utilities Available Public, Solar, Internet Available
Roof Type Composition
Private Pool No
Building
Lot Description Shape Regular, Landscape Misc
Story 3
Foundation Raised
Sewer Public Sewer
Water Public
Schools
Elementary Schools Buckeye Union
Middle Schools Buckeye Union
High Schools El Dorado Union High
School District El Dorado
Others
Senior Community No
Tax ID 082-291-005-000
Special Listing Condition Offer As Is
Read Less Info
Want to know what your home might be worth? Contact us for a FREE valuation!

Our team is ready to help you sell your home for the highest possible price ASAP

Bought with Excel Real Estate Services
bobandrobyn@thebrokerage360.com
2012 Elvenden Way, Roseville, CA, 95661, United States






