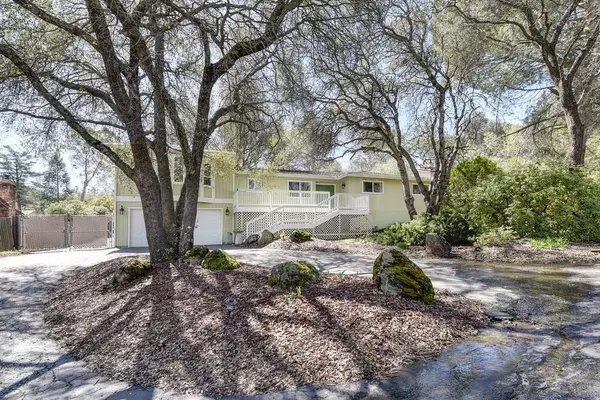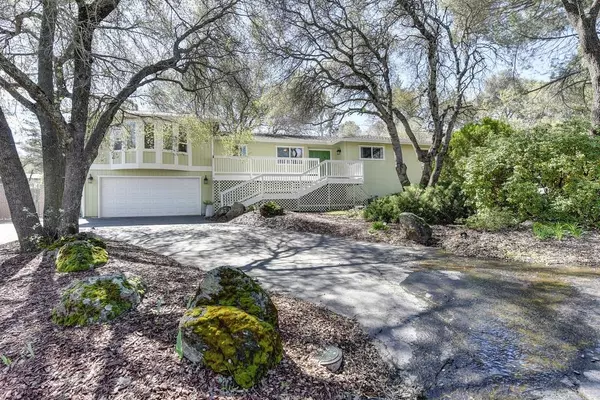$670,000
$650,000
3.1%For more information regarding the value of a property, please contact us for a free consultation.
3 Beds
2 Baths
2,007 SqFt
SOLD DATE : 04/28/2023
Key Details
Sold Price $670,000
Property Type Single Family Home
Sub Type Single Family Residence
Listing Status Sold
Purchase Type For Sale
Square Footage 2,007 sqft
Price per Sqft $333
MLS Listing ID 223027192
Sold Date 04/28/23
Bedrooms 3
Full Baths 2
HOA Y/N No
Originating Board MLS Metrolist
Year Built 1977
Lot Size 0.510 Acres
Acres 0.51
Property Description
If you have been looking for a large tree house with a swimming pool, fiber internet, and easy access to shopping, now is your chance! Be greeted by majestic oaks, and a huge driveway guiding you to your large Garage and huge RV/ boat parking lot. The stunning house has a large front deck and once inside you will be wowed by the open floor plan and beautiful views of the large backyard w/ shaded patio and Trex deck. The Great room features beautiful wood ceilings and a view of the recently remodeled kitchen. One side of the house has an office and additional family/ dining room, while the other side you'll find the laundry, 3 bedrooms, and 2 recently remodeled bathrooms. This wonderful property gives plenty of room for large toys, features a lush garden with numerous fruits and veggies, a gated swimming pool, lots of entertaining space, new interior paint, dual pane vinyl windows, a clear section 1 pest inspection, and so much more! You will love all that it offers!
Location
State CA
County El Dorado
Area 12601
Direction Hwy 50 to Cambridge exit. Go North bound on Cambridge to a left on Knollwood, to right on Sheridan to the address on the right.
Rooms
Family Room View
Basement Partial
Master Bathroom Shower Stall(s), Tile
Master Bedroom 12x16 Outside Access
Bedroom 2 11x12
Bedroom 3 12x13
Bedroom 4 12x12
Living Room 26x18 Cathedral/Vaulted, Great Room
Dining Room Breakfast Nook, Dining Bar
Kitchen Pantry Cabinet, Granite Counter, Island, Kitchen/Family Combo
Family Room 19x13
Interior
Heating Propane, Central, Wood Stove
Cooling Ceiling Fan(s), Central
Flooring Carpet, Tile
Fireplaces Number 1
Fireplaces Type Family Room, Wood Stove
Window Features Dual Pane Full
Appliance Dishwasher, Disposal, Double Oven, Electric Cook Top
Laundry Cabinets, Electric, Gas Hook-Up, Inside Room
Exterior
Parking Features Attached, Boat Storage, RV Access, Garage Door Opener, Uncovered Parking Space, Workshop in Garage
Garage Spaces 2.0
Fence Back Yard, Chain Link
Pool Built-In, Gunite Construction
Utilities Available Cable Available, Propane Tank Owned, Public, Electric, Internet Available
Roof Type Composition
Topography Rolling
Street Surface Asphalt
Porch Uncovered Patio
Private Pool Yes
Building
Lot Description Auto Sprinkler F&R, Garden, Shape Regular, Landscape Back
Story 1
Foundation Raised
Sewer In & Connected
Water Meter on Site, Public
Level or Stories Two
Schools
Elementary Schools Buckeye Union
Middle Schools Buckeye Union
High Schools El Dorado Union High
School District El Dorado
Others
Senior Community No
Tax ID 082-352-014-000
Special Listing Condition None
Pets Allowed Yes
Read Less Info
Want to know what your home might be worth? Contact us for a FREE valuation!

Our team is ready to help you sell your home for the highest possible price ASAP

Bought with eXp Realty of California, Inc.
bobandrobyn@thebrokerage360.com
2012 Elvenden Way, Roseville, CA, 95661, United States






