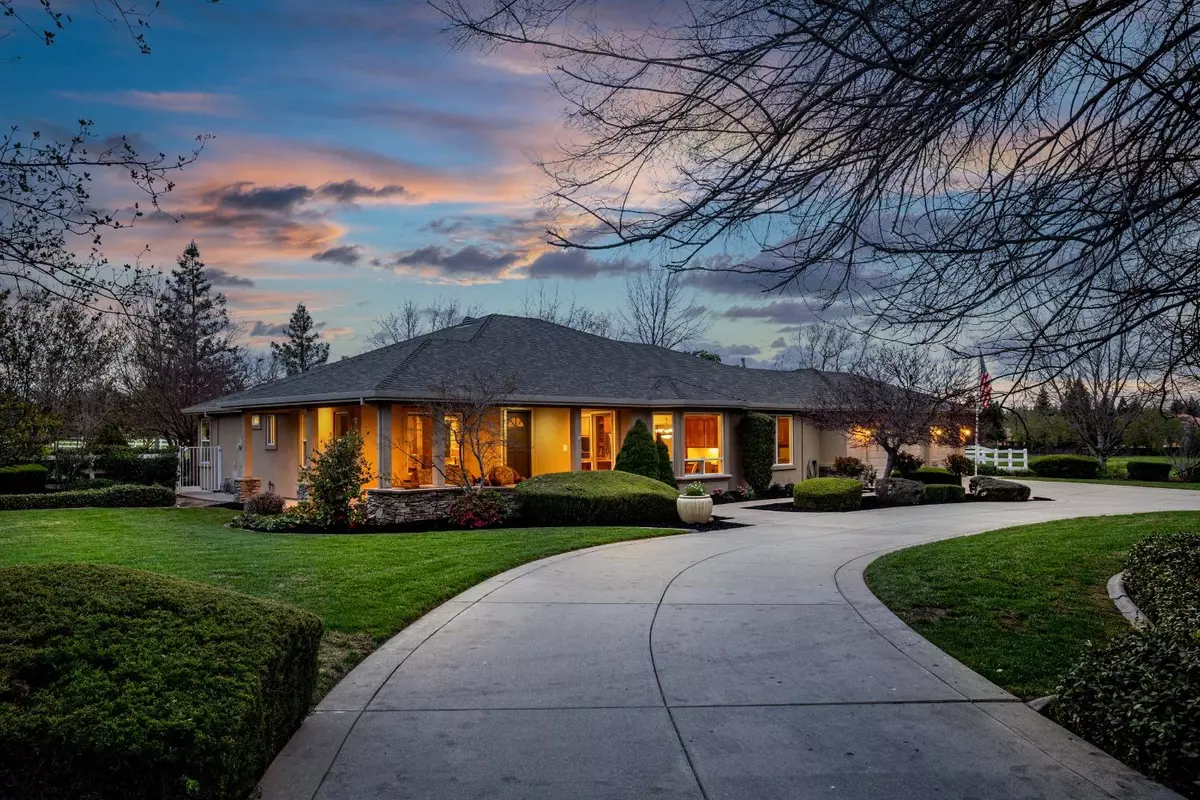$1,155,000
$1,135,000
1.8%For more information regarding the value of a property, please contact us for a free consultation.
3 Beds
3 Baths
2,325 SqFt
SOLD DATE : 04/27/2023
Key Details
Sold Price $1,155,000
Property Type Single Family Home
Sub Type Single Family Residence
Listing Status Sold
Purchase Type For Sale
Square Footage 2,325 sqft
Price per Sqft $496
MLS Listing ID 223022960
Sold Date 04/27/23
Bedrooms 3
Full Baths 3
HOA Y/N No
Originating Board MLS Metrolist
Year Built 2002
Lot Size 1.200 Acres
Acres 1.2
Property Description
Incredible custom home! Located on 1.2 pristine naturally landscaped acres with mature trees, where country living meets close-to-amenities function in this beautifully maintained property. Stunning flat lot with fully covered front porch and back patio retreats, Custom Concrete ,Circular Driveway and Updated fencing. Built with the finest materials & craftsmanship, Contemporary design meets Classic style with Gorgeous views of the park-like backyard from main living area and bedrooms. Kitchen is an entertainer's dream with expansive countertop space, huge walk-in pantry with custom cabinetry and hood vent. Flexible rooms designed for multiple uses, and spacious great room, this floor plan offers utmost flexibility and is ADA friendly. Complete with Oversized 3-car garage / custom built in cabinets and Located in the coveted Granite Bay School District, this expansive property has plenty of room for your ADU, Pool, RV,and toys .
Location
State CA
County Placer
Area 12746
Direction Douglas to Barton to Gibson Place
Rooms
Family Room Great Room
Master Bathroom Shower Stall(s), Double Sinks, Jetted Tub, Walk-In Closet
Master Bedroom Ground Floor
Living Room Other
Dining Room Dining Bar, Space in Kitchen, Formal Area
Kitchen Pantry Closet, Granite Counter
Interior
Heating Central
Cooling Ceiling Fan(s), Central, Whole House Fan
Flooring Wood
Fireplaces Number 1
Fireplaces Type Family Room
Equipment Central Vacuum
Window Features Dual Pane Full
Appliance Gas Cook Top, Dishwasher, Disposal, Microwave
Laundry In Garage
Exterior
Parking Features Attached, RV Possible
Garage Spaces 3.0
Fence Cross Fenced
Utilities Available Public
Roof Type Composition
Topography Level
Street Surface Paved
Accessibility AccessibleApproachwithRamp, AccessibleDoors, AccessibleFullBath, AccessibleKitchen
Handicap Access AccessibleApproachwithRamp, AccessibleDoors, AccessibleFullBath, AccessibleKitchen
Porch Front Porch, Covered Patio
Private Pool No
Building
Lot Description Auto Sprinkler F&R
Story 1
Foundation Slab
Sewer Public Sewer
Water Public
Architectural Style Traditional
Schools
Elementary Schools Eureka Union
Middle Schools Eureka Union
High Schools Roseville Joint
School District Placer
Others
Senior Community No
Tax ID 046-131-011-000
Special Listing Condition Successor Trustee Sale
Read Less Info
Want to know what your home might be worth? Contact us for a FREE valuation!

Our team is ready to help you sell your home for the highest possible price ASAP

Bought with Realty ONE Group Complete
bobandrobyn@thebrokerage360.com
2012 Elvenden Way, Roseville, CA, 95661, United States






