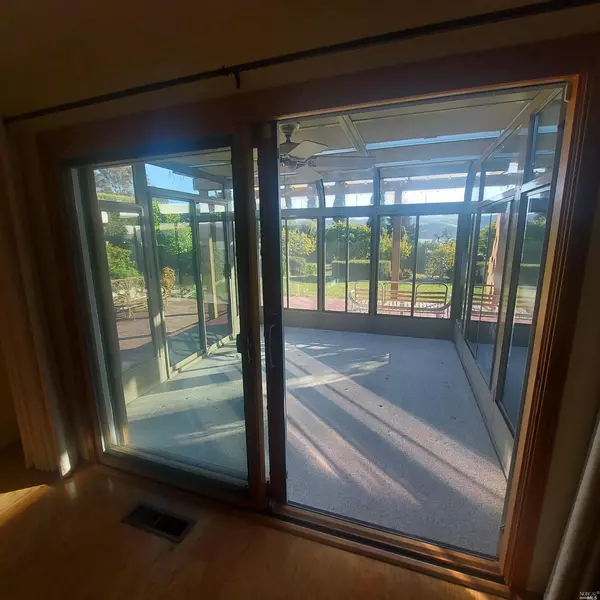$835,000
$749,900
11.3%For more information regarding the value of a property, please contact us for a free consultation.
3 Beds
2 Baths
1,579 SqFt
SOLD DATE : 11/08/2023
Key Details
Sold Price $835,000
Property Type Single Family Home
Sub Type Single Family Residence
Listing Status Sold
Purchase Type For Sale
Square Footage 1,579 sqft
Price per Sqft $528
Subdivision Bridgeview
MLS Listing ID 323020108
Sold Date 11/08/23
Bedrooms 3
Full Baths 2
HOA Y/N No
Originating Board MLS Metrolist
Year Built 1978
Lot Size 10,890 Sqft
Acres 0.25
Property Description
View Property! Well Maintained 3 bedroom, 2 bath home measuring 1579sf, with a fully enclosed sunroom that captures the fantastic view of the Carquinez Straight. The back yard has fruit trees and flowers and lawn area for great gatherings and peaceful sunsets over the Bay. This home is minutes from downtown Benicia. Great central location. The home has been updated with newer flooring, newer paint, and Carpets. The bathrooms have been updated. There is real Oak hardwood floors in the kitchen and family room. This is a very comfortable home.
Location
State CA
County Solano
Area Benicia 2
Direction Take 780 to the South Hampton exit and go south, take the first left on Lori Dr.
Rooms
Family Room Cathedral/Vaulted
Living Room Skylight(s), Cathedral/Vaulted
Dining Room Formal Area
Kitchen Breakfast Area
Interior
Interior Features Skylight(s), Cathedral Ceiling
Heating Natural Gas, Central
Cooling Central, Ceiling Fan(s)
Flooring Wood, Tile, Carpet
Fireplaces Number 1
Fireplaces Type Other, Family Room
Window Features Window Coverings,Dual Pane Full
Appliance Microwave, Electric Cook Top, Disposal, Dishwasher, Built-In Electric Oven
Laundry In Garage
Exterior
Parking Features Garage Facing Front, Garage Door Opener
Garage Spaces 2.0
Fence Back Yard
Utilities Available Public
View Mountains, Hills, City, Bay
Roof Type Composition
Street Surface Paved
Porch Uncovered Patio, Front Porch, Covered Deck
Total Parking Spaces 2
Private Pool No
Building
Lot Description Landscape Front, Landscape Back, Auto Sprinkler F&R
Story 1
Foundation Raised
Sewer In & Connected
Water Public
Architectural Style Ranch, Contemporary
Others
Senior Community No
Tax ID 0087-043-640
Special Listing Condition None
Read Less Info
Want to know what your home might be worth? Contact us for a FREE valuation!

Our team is ready to help you sell your home for the highest possible price ASAP

Bought with Country Estates, Inc

bobandrobyn@thebrokerage360.com
2012 Elvenden Way, Roseville, CA, 95661, United States






