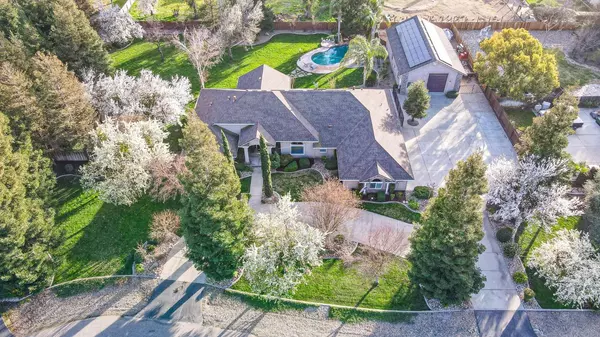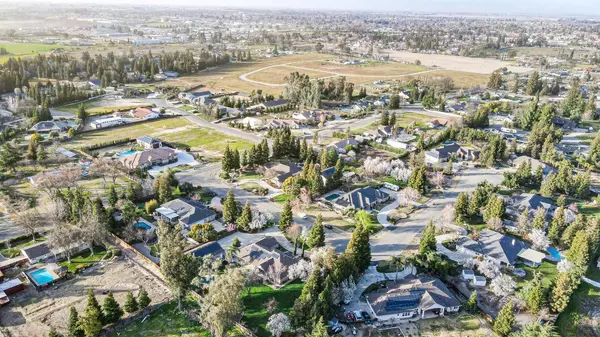$961,000
$989,900
2.9%For more information regarding the value of a property, please contact us for a free consultation.
4 Beds
4 Baths
2,856 SqFt
SOLD DATE : 04/25/2023
Key Details
Sold Price $961,000
Property Type Single Family Home
Sub Type Single Family Residence
Listing Status Sold
Purchase Type For Sale
Square Footage 2,856 sqft
Price per Sqft $336
MLS Listing ID 223017998
Sold Date 04/25/23
Bedrooms 4
Full Baths 3
HOA Y/N No
Originating Board MLS Metrolist
Year Built 2001
Lot Size 1.000 Acres
Acres 1.0
Property Description
This beautiful custom home is immaculate inside and out. The gracious floor plan features 4 bedrooms, 3 full baths, formal dining room, breakfast nook, breakfast bar, granite counters, stainless steel appliances, wood floors, and beautiful neutral colors. The Master bath on one end of the home features a large jetted tub, fireplace and backyard access. The great room has a beautiful view of the backyard and in ground pool and opens onto the well shaped covered patio. The oversized 3 car garage features abundant high quality cabinets and padded floor matting. Wait until you see the 1500 sq ft shop and custom RV garage. Tall doors for your bus, compressed air, epoxy floor finish, private office and half bath. There is also an abundance of top quality cabinets in the shop. There is additional parking for your boat or RV at the side of the shop. Solar panels on the house and shop. Electrical costs for the home are very reasonable. The landscaping is truly a park like setting. Plenty of room for the family and guests gatherings. Highly desirable and one of the most sought after locations in the McSwain area. There are only 9 custom homes on this cul-de-sac.
Location
State CA
County Merced
Area 20405
Direction Herrod Ave to Sandy Ct.
Rooms
Family Room Cathedral/Vaulted
Master Bathroom Double Sinks, Granite, Jetted Tub
Master Bedroom Walk-In Closet, Sitting Area
Living Room Cathedral/Vaulted
Dining Room Formal Room, Space in Kitchen
Kitchen Granite Counter, Island
Interior
Interior Features Formal Entry
Heating Central
Cooling Ceiling Fan(s), Central
Flooring Wood
Fireplaces Number 2
Fireplaces Type Gas Piped
Appliance Gas Cook Top, Gas Water Heater, Dishwasher, Disposal
Laundry Inside Room
Exterior
Parking Features RV Garage Attached, Garage Facing Side, Guest Parking Available, Workshop in Garage, See Remarks
Garage Spaces 3.0
Fence Wood
Pool Gunite Construction
Utilities Available Solar, Natural Gas Connected
Roof Type Composition
Topography Level
Street Surface Asphalt
Private Pool Yes
Building
Lot Description Auto Sprinkler F&R, Cul-De-Sac, See Remarks
Story 1
Foundation Slab
Sewer Septic System
Water Well
Architectural Style Contemporary
Level or Stories One
Schools
Elementary Schools Mcswain Union
Middle Schools Mcswain Union
High Schools Merced Union High
School District Merced
Others
Senior Community No
Tax ID 207-100-029
Special Listing Condition None
Pets Allowed Yes
Read Less Info
Want to know what your home might be worth? Contact us for a FREE valuation!

Our team is ready to help you sell your home for the highest possible price ASAP

Bought with London Properties, LTD
bobandrobyn@thebrokerage360.com
2012 Elvenden Way, Roseville, CA, 95661, United States






