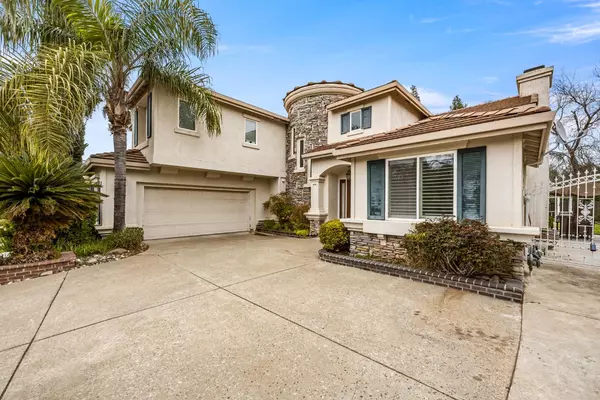$1,060,000
$1,099,000
3.5%For more information regarding the value of a property, please contact us for a free consultation.
4 Beds
4 Baths
3,917 SqFt
SOLD DATE : 04/23/2023
Key Details
Sold Price $1,060,000
Property Type Single Family Home
Sub Type Single Family Residence
Listing Status Sold
Purchase Type For Sale
Square Footage 3,917 sqft
Price per Sqft $270
Subdivision Diamond Oaks
MLS Listing ID 223019588
Sold Date 04/23/23
Bedrooms 4
Full Baths 4
HOA Fees $70/mo
HOA Y/N Yes
Originating Board MLS Metrolist
Year Built 1999
Lot Size 0.340 Acres
Acres 0.3399
Property Description
This stunning executive style home is privately tucked away in the well established, desirable Diamond Oaks gated community. Situated on a quiet cul-de-sac lot that is over 1/3 acre; it also backs up to the golf course. What more could you ask for? Conveniently located just minutes from the freeway, Roseville Galleria, dining, entertainment, Roseville Hospital, doctors & more. Distinctive design with ornamental turret covered in beautiful rough cut stone. Matching rough cut stone wall with brick & stone front lamp posts. Extensive cement driveway affords plenty of parking for guests. Spacious entry way with lofty towering ceiling for a dramatic entrance. Downstairs den/office could be a 5th bedroom. Downstairs bedroom with it's own private bath is perfect as a Jr. master bedroom for guests or in-laws. Gorgeous kitchen with granite counters, full back splash, large kitchen island with sink, classic white cabinets, dining bar & kitchen breakfast area for casual dining. Immense master suite has sitting area. Large master bath with two closets, separate tub & shower stall. Upstairs loft/game room. Lush mature landscape front and back. Back yard has an ample amount of cement & stone decoratively installed. Fountain, koi pond, built in bar-b-que, flower bed & more. Don't miss out!!
Location
State CA
County Placer
Area 12678
Direction Roseville Parkway to Chase Drive. Go straight on chase drive to gate.
Rooms
Family Room Cathedral/Vaulted, View
Master Bathroom Shower Stall(s), Double Sinks, Sitting Area, Soaking Tub, Tile, Walk-In Closet 2+, Window
Master Bedroom Sitting Area
Living Room Cathedral/Vaulted
Dining Room Breakfast Nook, Dining Bar, Space in Kitchen, Dining/Living Combo, Formal Area
Kitchen Breakfast Area, Pantry Closet, Granite Counter, Island w/Sink, Kitchen/Family Combo
Interior
Interior Features Cathedral Ceiling
Heating Central, Fireplace(s), MultiZone
Cooling Ceiling Fan(s), Central, MultiZone
Flooring Carpet, Tile, Wood
Fireplaces Number 2
Fireplaces Type Living Room, Family Room, Wood Burning
Equipment Audio/Video Prewired, MultiPhone Lines
Window Features Dual Pane Full
Appliance Gas Cook Top, Built-In Gas Oven, Gas Water Heater, Ice Maker, Dishwasher, Disposal, Microwave, Plumbed For Ice Maker
Laundry Cabinets, Sink, Electric, Ground Floor, Inside Room
Exterior
Exterior Feature BBQ Built-In
Parking Features RV Possible, Garage Door Opener, Garage Facing Side, Guest Parking Available
Garage Spaces 2.0
Fence Back Yard
Utilities Available Cable Available, Public, DSL Available, Electric, Natural Gas Connected
Amenities Available Golf Course
View Golf Course
Roof Type Tile
Topography Level
Street Surface Paved
Porch Uncovered Patio
Private Pool No
Building
Lot Description Adjacent to Golf Course, Auto Sprinkler F&R, Cul-De-Sac, Curb(s)/Gutter(s), Shape Irregular, Gated Community, Street Lights, Landscape Back, Landscape Front
Story 2
Foundation Slab
Sewer In & Connected, Public Sewer
Water Meter on Site, Public
Architectural Style Contemporary
Level or Stories Two
Schools
Elementary Schools Roseville City
Middle Schools Roseville City
High Schools Roseville Joint
School District Placer
Others
HOA Fee Include MaintenanceGrounds
Senior Community No
Restrictions Exterior Alterations
Tax ID 363-360-025-000
Special Listing Condition None
Pets Allowed Yes
Read Less Info
Want to know what your home might be worth? Contact us for a FREE valuation!

Our team is ready to help you sell your home for the highest possible price ASAP

Bought with Engel & Volkers Roseville
bobandrobyn@thebrokerage360.com
2012 Elvenden Way, Roseville, CA, 95661, United States






