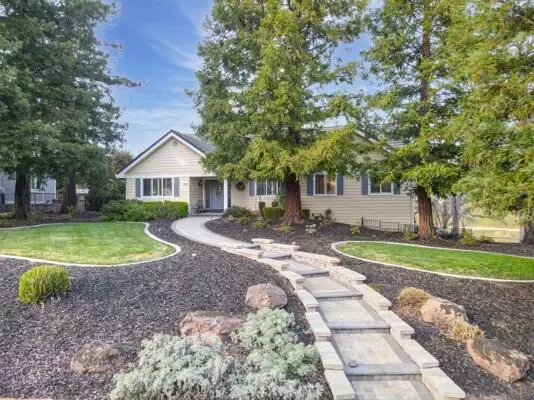$890,000
$879,000
1.3%For more information regarding the value of a property, please contact us for a free consultation.
3 Beds
3 Baths
2,506 SqFt
SOLD DATE : 04/07/2023
Key Details
Sold Price $890,000
Property Type Single Family Home
Sub Type Single Family Residence
Listing Status Sold
Purchase Type For Sale
Square Footage 2,506 sqft
Price per Sqft $355
Subdivision Rancho Murieta North
MLS Listing ID 223017672
Sold Date 04/07/23
Bedrooms 3
Full Baths 3
HOA Fees $158/mo
HOA Y/N Yes
Originating Board MLS Metrolist
Year Built 1989
Lot Size 6,364 Sqft
Acres 0.1461
Lot Dimensions 90'Circle
Property Description
Breathtaking views of Guadalupe Lake and the countryside from this beautifully remodeled Craftsman custom home. This home has it all from curb appeal, handscraped wood floors, wide entry and hallway, newly remodeled perfectly designed gourmet kitchen opened to the formal dining area and great room with floor to ceiling windows. The perfect designed kitchen features quartz counter with seating, white cabinets and pantry, Kitchen-Aid appliances with 5-burner gas range in island, dishwasher, microwave and convection oven, stainless steel sink and appliance garages. The great room has vaulted ceiling, a wood-burning fireplace with shiplap siding above and floor-to-ceiling windows & French doors to covered deck overlooking the landscaped backyard w/views of Guadalupe Lake. Spacious primary bedroom with gas fireplace and French doors to deck. Luxurious bath with dual vanities, separate shower and jetted tub, plus his and her walk-in closets. Off the primary suite there is an office or nursery or could be bedroom 4. As you enter the home on the left there is secondary bedroom w/access to common bath. The laundry room is on the lower level plus there is a bedroom or office or exercise room and full bath. The garage plus the golf cart is on the side of the house and long driveway.
Location
State CA
County Sacramento
Area 10683
Direction Jackson Rd./Hwy. 16 to Rancho Murieta North, follow Murieta Parkway to 2nd Guadalupe to right at Via De Robles to left at Fuente De Paz to home on the left 15061.
Rooms
Master Bathroom Shower Stall(s), Double Sinks, Granite, Jetted Tub, Walk-In Closet 2+
Master Bedroom Ground Floor, Outside Access, Walk-In Closet 2+, Sitting Area
Living Room Cathedral/Vaulted, Great Room, View
Dining Room Dining Bar, Dining/Living Combo, Formal Area
Kitchen Pantry Cabinet, Quartz Counter, Kitchen/Family Combo
Interior
Interior Features Cathedral Ceiling
Heating Central, Electric, Fireplace(s), Heat Pump
Cooling Ceiling Fan(s), Central, Heat Pump
Flooring Carpet, Laminate
Fireplaces Number 2
Fireplaces Type Living Room, Master Bedroom, Wood Burning
Window Features Dual Pane Full
Appliance Free Standing Refrigerator, Built-In Gas Oven, Dishwasher, Disposal, Microwave, Plumbed For Ice Maker, Self/Cont Clean Oven
Laundry Cabinets, Dryer Included, Washer Included, Inside Room
Exterior
Parking Features Attached, Garage Door Opener, Garage Facing Side, Golf Cart
Garage Spaces 3.0
Utilities Available Cable Available, Propane Tank Leased, Public, Underground Utilities, Internet Available
Amenities Available Playground, Dog Park, Game Court Exterior, Tennis Courts, Greenbelt, Trails, Park
View Garden/Greenbelt, Hills, Lake
Roof Type Metal
Topography Hillside
Street Surface Asphalt,Paved
Porch Covered Deck, Uncovered Deck
Private Pool No
Building
Lot Description Auto Sprinkler F&R, Curb(s)/Gutter(s), Gated Community, Greenbelt, Street Lights, Landscape Back, Landscape Front
Story 2
Foundation Raised
Sewer In & Connected
Water Meter on Site, Water District
Level or Stories Two
Schools
Elementary Schools Elk Grove Unified
Middle Schools Elk Grove Unified
High Schools Elk Grove Unified
School District Sacramento
Others
Senior Community No
Restrictions Signs,Exterior Alterations,Tree Ordinance,Parking
Tax ID 073-0730-006-0000
Special Listing Condition None
Pets Allowed Yes
Read Less Info
Want to know what your home might be worth? Contact us for a FREE valuation!

Our team is ready to help you sell your home for the highest possible price ASAP

Bought with Town and Country Real Estate
bobandrobyn@thebrokerage360.com
2012 Elvenden Way, Roseville, CA, 95661, United States






