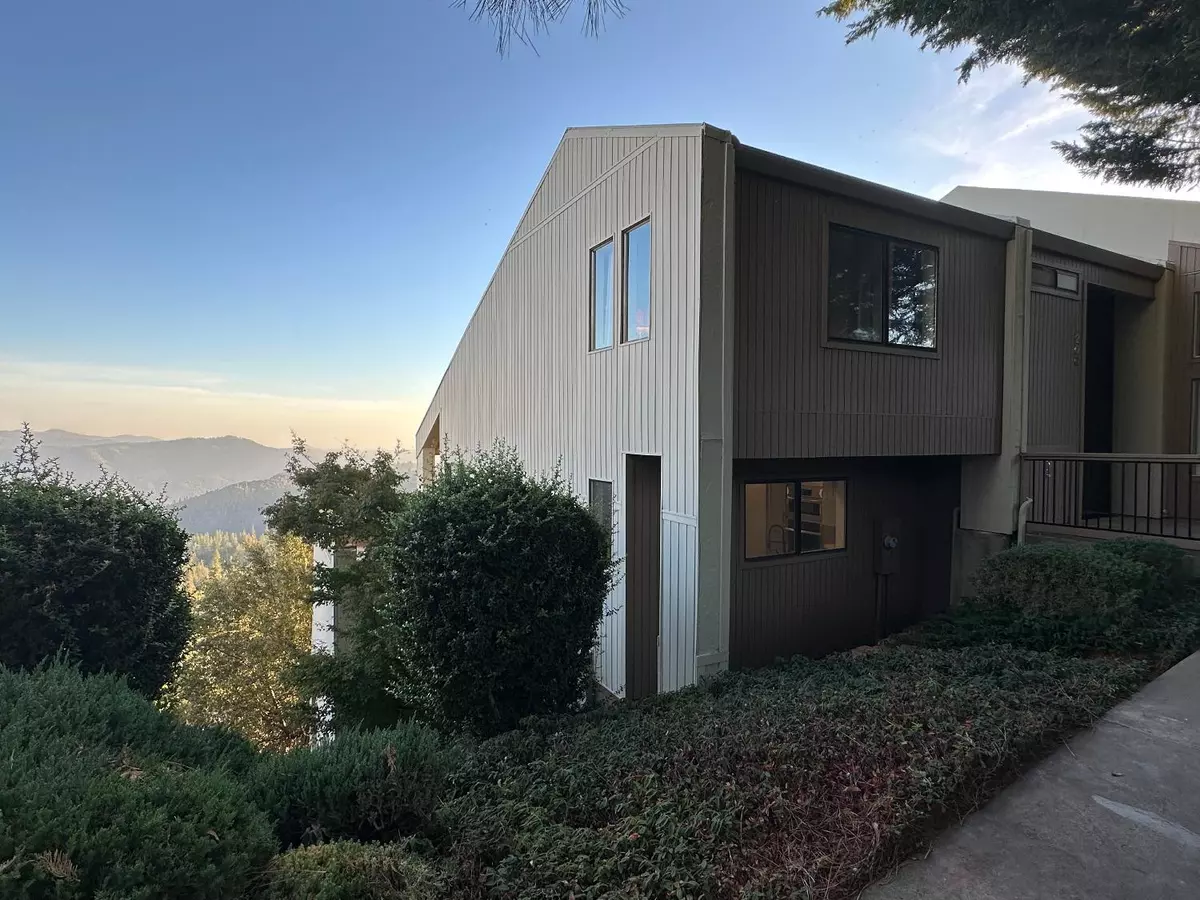$330,000
$350,000
5.7%For more information regarding the value of a property, please contact us for a free consultation.
2 Beds
3 Baths
1,576 SqFt
SOLD DATE : 04/07/2023
Key Details
Sold Price $330,000
Property Type Condo
Sub Type Condominium
Listing Status Sold
Purchase Type For Sale
Square Footage 1,576 sqft
Price per Sqft $209
MLS Listing ID 222134526
Sold Date 04/07/23
Bedrooms 2
Full Baths 2
HOA Fees $405/qua
HOA Y/N Yes
Originating Board MLS Metrolist
Year Built 1981
Property Description
One of the most awe inspiring views in Murphys is what you'll find when you enter this charming condo in the highly coveted enclave of Solar Ridge in Forest Meadows. A modern, updated kitchen shines like a star and you'll love the state of the art appliances, large island with electric cooktop and countertop for days. The open floor plan marries kitchen, living and dining into a harmonious trio where family and friends will make wonderful new memories. Cozy up on snowy mornings in front of your wood burning fireplace and just watch the world go by. A half bath with laundry is perfect for guests and to keep the living and entertaining spaces separate. Upstairs you'll find the large master with en-suite bathroom and open views to the living area below followed by a second bedroom with private deck and glorious mountain views. An additional full bath is also upstairs. And then, the crown jewel...those VIEWS! From the deck, million dollar views of the breathtaking Stanislaus Forest meet your every gaze and don't be surprised when being out there feels more like floating on a magic carpet than being home from work on a Monday. You won't ever want to leave! Come see for yourself today!
Location
State CA
County Calaveras
Area 22026
Direction Highway 4 to Forest Meadow gated community. Buckthorn to Laurel Ln, park in space 1206. Text LA for keybox code located on front door.
Rooms
Master Bathroom Fiberglass, Tub w/Shower Over
Master Bedroom Closet
Living Room Cathedral/Vaulted
Dining Room Dining/Living Combo
Kitchen Island, Synthetic Counter
Interior
Interior Features Cathedral Ceiling
Heating Central, Wood Stove
Cooling Central, MultiUnits
Flooring Carpet, Linoleum, Tile
Fireplaces Number 1
Fireplaces Type Wood Burning
Appliance Built-In Electric Range, Dishwasher, Microwave, Electric Cook Top, ENERGY STAR Qualified Appliances
Laundry Dryer Included, Washer Included, Inside Area
Exterior
Parking Features Assigned
Garage Spaces 1.0
Pool Built-In, Common Facility
Utilities Available Public
Amenities Available Pool, Clubhouse, Recreation Facilities, Golf Course, Tennis Courts, Park
View Panoramic, Mountains
Roof Type Composition
Topography Forest,South Sloped,Trees Many
Street Surface Asphalt
Porch Covered Deck
Private Pool Yes
Building
Lot Description Low Maintenance
Story 2
Unit Location Close to Clubhouse
Foundation ConcretePerimeter
Sewer Public Sewer
Water Public
Level or Stories Two
Schools
Elementary Schools Calaveras Unified
Middle Schools Mark Twain Union
High Schools Brett Harte Union
School District Calaveras
Others
HOA Fee Include MaintenanceExterior, Pool
Senior Community No
Tax ID 034-078-004
Special Listing Condition None
Pets Allowed Yes
Read Less Info
Want to know what your home might be worth? Contact us for a FREE valuation!

Our team is ready to help you sell your home for the highest possible price ASAP

Bought with Land and Home Company
bobandrobyn@thebrokerage360.com
2012 Elvenden Way, Roseville, CA, 95661, United States






