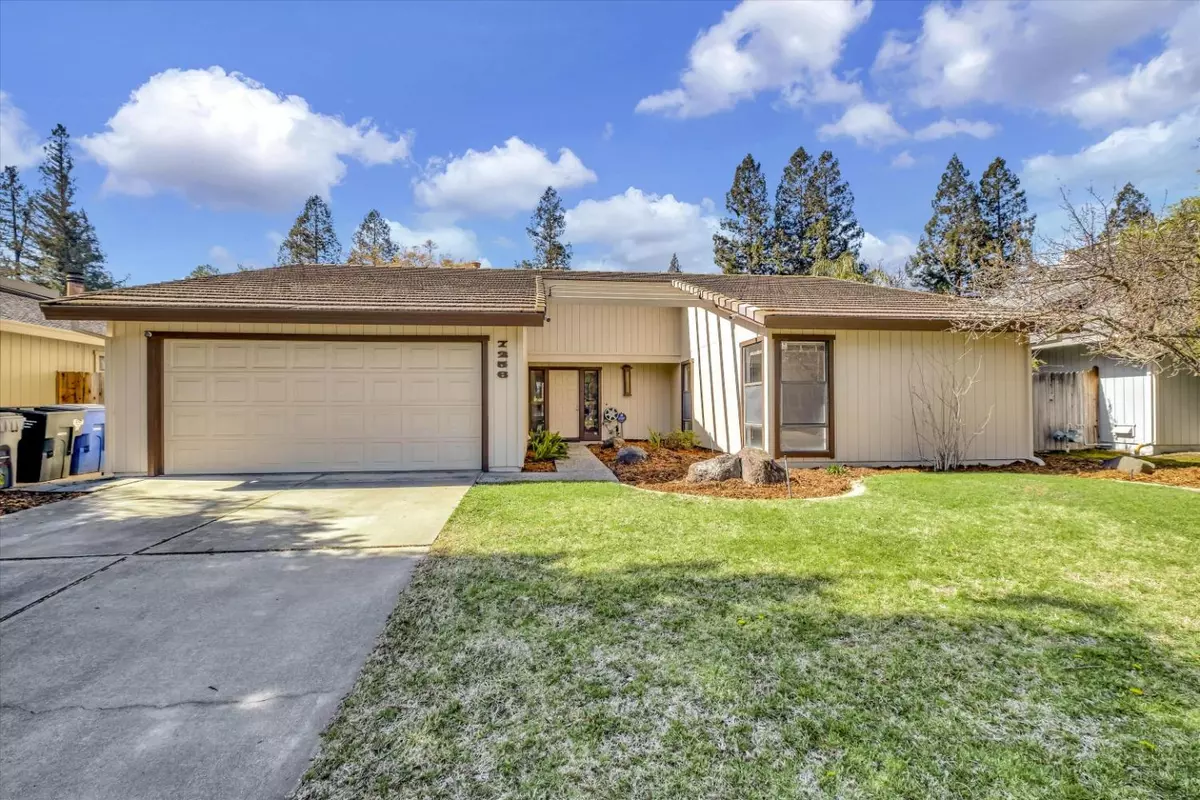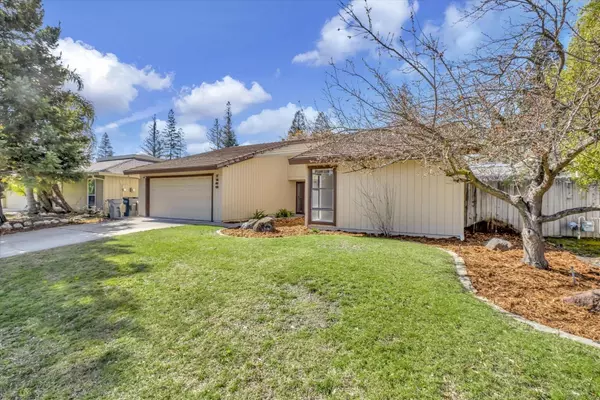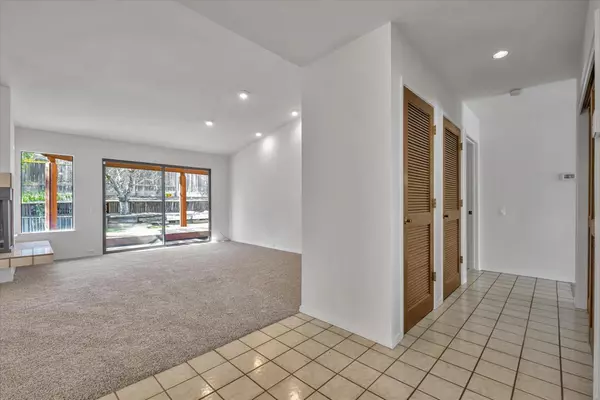$553,000
$550,000
0.5%For more information regarding the value of a property, please contact us for a free consultation.
3 Beds
2 Baths
1,528 SqFt
SOLD DATE : 04/04/2023
Key Details
Sold Price $553,000
Property Type Single Family Home
Sub Type Single Family Residence
Listing Status Sold
Purchase Type For Sale
Square Footage 1,528 sqft
Price per Sqft $361
Subdivision Zephyr Ranch
MLS Listing ID 223017836
Sold Date 04/04/23
Bedrooms 3
Full Baths 2
HOA Y/N No
Originating Board MLS Metrolist
Year Built 1980
Lot Size 6,595 Sqft
Acres 0.1514
Property Description
Welcome to Bayview Way! Nestled deep within the highly desirable Pocket area, you'll love this quiet little street of very well maintained homes. Featuring 3 bedrooms, 2 bathrooms and 1528 square feet with a generously sized living room and dining area. The galley style kitchen with breakfast nook has stainless steel appliances and is located just off the formal entry. The large linen closet in the hallway gives you great storage. Both bathrooms have newer tile floors. Sliding glass doors at the back of the house provide nice natural lighting. Covered and uncovered decks in the backyard are great for year round entertaining. New carpet and interior paint just completed in February 2023. Easy access to I-5, parks, schools and the Sacramento River. Come make this one your home before it's too late!
Location
State CA
County Sacramento
Area 10831
Direction Pocket Road to Rivergate Way or Zephyr Ranch Circle to Bayview Way.
Rooms
Master Bathroom Shower Stall(s), Double Sinks, Tile, Marble, Window
Master Bedroom Closet, Outside Access
Living Room Cathedral/Vaulted
Dining Room Breakfast Nook, Dining/Living Combo
Kitchen Breakfast Area, Pantry Cabinet, Tile Counter
Interior
Heating Central, Electric
Cooling Ceiling Fan(s), Central
Flooring Carpet, Linoleum, Tile
Fireplaces Number 1
Fireplaces Type Living Room, Raised Hearth, Wood Burning
Window Features Dual Pane Full
Appliance Free Standing Refrigerator, Hood Over Range, Dishwasher, Disposal, Microwave, Plumbed For Ice Maker, Free Standing Electric Range
Laundry Hookups Only, In Garage
Exterior
Parking Features Garage Door Opener, Garage Facing Front, Interior Access
Garage Spaces 2.0
Fence Back Yard, Fenced, Wood
Utilities Available Public, Electric
Roof Type Tile
Topography Trees Few
Street Surface Paved
Porch Covered Deck, Uncovered Patio
Private Pool No
Building
Lot Description Auto Sprinkler F&R, Curb(s)/Gutter(s), Shape Regular, Street Lights, Landscape Back, Landscape Front, Low Maintenance
Story 1
Foundation Slab
Sewer In & Connected
Water Meter on Site, Water District, Public
Architectural Style Traditional
Level or Stories One
Schools
Elementary Schools Sacramento Unified
Middle Schools Sacramento Unified
High Schools Sacramento Unified
School District Sacramento
Others
Senior Community No
Tax ID 031-0410-012-0000
Special Listing Condition Probate Listing
Read Less Info
Want to know what your home might be worth? Contact us for a FREE valuation!

Our team is ready to help you sell your home for the highest possible price ASAP

Bought with GUIDE Real Estate
bobandrobyn@thebrokerage360.com
2012 Elvenden Way, Roseville, CA, 95661, United States






