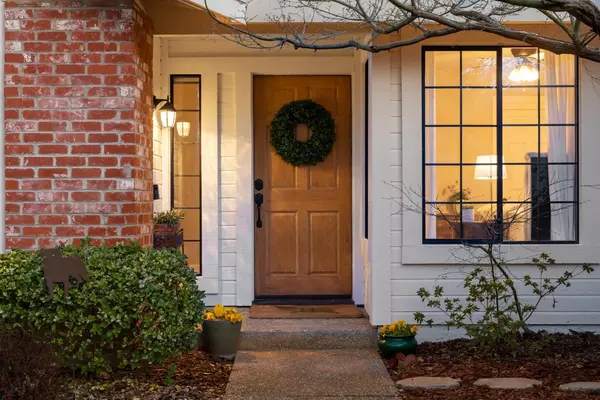$790,000
$765,000
3.3%For more information regarding the value of a property, please contact us for a free consultation.
4 Beds
2 Baths
1,984 SqFt
SOLD DATE : 03/30/2023
Key Details
Sold Price $790,000
Property Type Single Family Home
Sub Type Single Family Residence
Listing Status Sold
Purchase Type For Sale
Square Footage 1,984 sqft
Price per Sqft $398
MLS Listing ID 223017014
Sold Date 03/30/23
Bedrooms 4
Full Baths 2
HOA Y/N No
Originating Board MLS Metrolist
Year Built 1988
Lot Size 10,454 Sqft
Acres 0.24
Property Description
Welcome to this fully renovated 1,984 SQFT 4 BD, 2 BA single story charmer with POOL, OWNED SOLAR, designer finishes throughout and a 3-car garage with high-quality cabinets, work bench & epoxy floors - all of this in one of Cameron Park's most desirable neighborhoods! Artfully updated with no expense spared this gorgeous home offers desirable floor plan, large formal living room & homey family room with pellet stove; vaulted ceilings, wide European Oak flooring, newer HVAC, updated bathrooms with double granite vanities, new interior & exterior paint, new light fixtures & moldings! Spacious remodeled kitchen with stunning custom rift cut white oak cabinetry, captivating Quartzite countertops, stainless appliances and cozy breakfast nook! Spacious owner's suite offers cathedral ceilings, large walk-in closet, lots of beautiful windows capturing peaceful backyard, and remodeled bathroom with double vanity and beautiful shower! Step outside to enjoy tranquil & low-maintenance backyard with custom decks, covered patio, Cabo shelf plunge pool with waterfall, spacious grassy side area and a tool shed! Conveniently located just minutes to HWY50, schools, community center, library, entertaining, shopping and dining. Welcome to your FOREVER HOME!
Location
State CA
County El Dorado
Area 12601
Direction Hwy 5o to North on Bass Lake. Right on Country Club Dr. Left on Castana. Left on Montero. OR Hwy 50 to Cambridge. North to left on Knollwood. Left on Country Club Dr.. Right on Castana. Left on Montero.
Rooms
Family Room Great Room
Master Bathroom Shower Stall(s), Double Sinks, Granite, Tile
Master Bedroom Walk-In Closet, Outside Access, Sitting Area
Living Room Cathedral/Vaulted, View
Dining Room Dining/Living Combo
Kitchen Breakfast Area, Other Counter, Pantry Cabinet
Interior
Interior Features Cathedral Ceiling, Skylight(s)
Heating Pellet Stove, Central, Fireplace Insert
Cooling Ceiling Fan(s), Central, Whole House Fan
Flooring Carpet, Tile, Wood
Fireplaces Number 1
Fireplaces Type Pellet Stove, Family Room
Equipment Central Vacuum
Window Features Dual Pane Full
Appliance Free Standing Refrigerator, Hood Over Range, Ice Maker, Dishwasher, Disposal, Microwave, Electric Cook Top, Free Standing Electric Range
Laundry Cabinets, Inside Room
Exterior
Parking Features Attached, Garage Door Opener, Garage Facing Front, Workshop in Garage, Other
Garage Spaces 3.0
Fence Back Yard
Pool Built-In, On Lot, Gunite Construction, Other
Utilities Available Cable Connected, Solar, Internet Available
Roof Type Composition
Private Pool Yes
Building
Lot Description Auto Sprinkler F&R, Close to Clubhouse, Landscape Back, Landscape Front, Low Maintenance
Story 1
Foundation Slab
Sewer Public Sewer
Water Water District
Schools
Elementary Schools Buckeye Union
Middle Schools Buckeye Union
High Schools El Dorado Union High
School District El Dorado
Others
Senior Community No
Tax ID 119-222-010-000
Special Listing Condition None
Read Less Info
Want to know what your home might be worth? Contact us for a FREE valuation!

Our team is ready to help you sell your home for the highest possible price ASAP

Bought with Haney Real Estate
bobandrobyn@thebrokerage360.com
2012 Elvenden Way, Roseville, CA, 95661, United States






