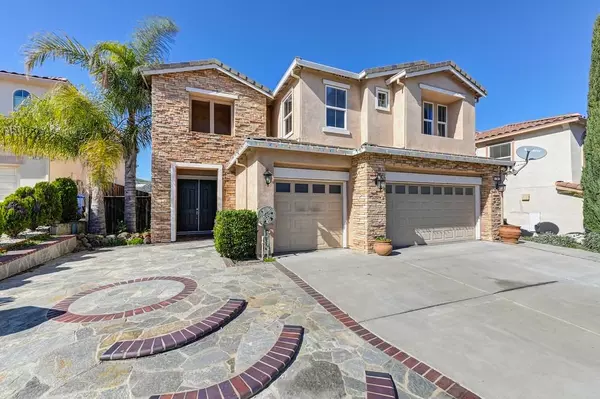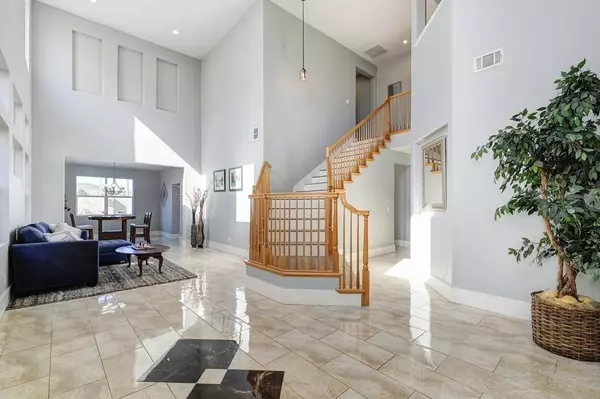$900,000
$850,000
5.9%For more information regarding the value of a property, please contact us for a free consultation.
5 Beds
3 Baths
3,202 SqFt
SOLD DATE : 03/28/2023
Key Details
Sold Price $900,000
Property Type Single Family Home
Sub Type Single Family Residence
Listing Status Sold
Purchase Type For Sale
Square Footage 3,202 sqft
Price per Sqft $281
Subdivision San Marco
MLS Listing ID 223014351
Sold Date 03/28/23
Bedrooms 5
Full Baths 3
HOA Y/N No
Originating Board MLS Metrolist
Year Built 2003
Lot Size 6,029 Sqft
Acres 0.1384
Property Description
Welcome to the Scenic, refreshing mornings from the window of your Master Bedroom at 27 San Tomas Ct in elite San Marco neighborhood of Pittsburg. Wide french door entrance welcomes you to the sparkling floors that extends to the sitting and dining areas. Downstairs bed & bath are perfect for your guests or in-laws. Oak wood stairs lead you to the Four upstairs bedrooms that shall maintain your family privacy. Cozy Loft has been used as the library. Gourmet kitchen with extended island and tall cabinets are ready to showcase your culinary talents. Enjoy your morning coffee at the breakfast nook. Meditate and relax by the small water fall and pond in the maintenance backyard. 3 Car garage plus long drive way is good for 6 cars.Laundry with folding counter and storage cabinets. No rear neighborhood ensures privacy. Cul-de-sac location is safe for kids to play outside with no thorough traffic. Perfect location falling between San Francisco Bay Area and the Central Valley. Great for BART commuters. No HOA. FHA OK. North facing.
Location
State CA
County Contra Costa
Area Pittsburg
Direction Exit Bay Point to Santa Teressa Dr to San Tomas Ct
Rooms
Living Room Cathedral/Vaulted, Great Room
Dining Room Dining/Family Combo
Kitchen Pantry Cabinet, Island w/Sink
Interior
Heating Central, MultiZone
Cooling Ceiling Fan(s), MultiZone
Flooring Laminate, Tile
Fireplaces Number 1
Fireplaces Type Family Room
Laundry Laundry Closet, Gas Hook-Up, Inside Area
Exterior
Parking Features Attached, Garage Facing Front
Garage Spaces 3.0
Utilities Available Public, Natural Gas Connected
View Hills
Roof Type Spanish Tile
Private Pool No
Building
Lot Description Pond Year Round
Story 2
Foundation Slab
Sewer Sewer Connected
Water Public
Architectural Style Spanish
Level or Stories Two
Schools
Elementary Schools Mt. Diablo Unified
Middle Schools Mt. Diablo Unified
High Schools Mt. Diablo Unified
School District Contra Costa
Others
Senior Community No
Tax ID 091-100-006-5
Special Listing Condition None
Read Less Info
Want to know what your home might be worth? Contact us for a FREE valuation!

Our team is ready to help you sell your home for the highest possible price ASAP

Bought with NHB Real Estate, Inc.
bobandrobyn@thebrokerage360.com
2012 Elvenden Way, Roseville, CA, 95661, United States






