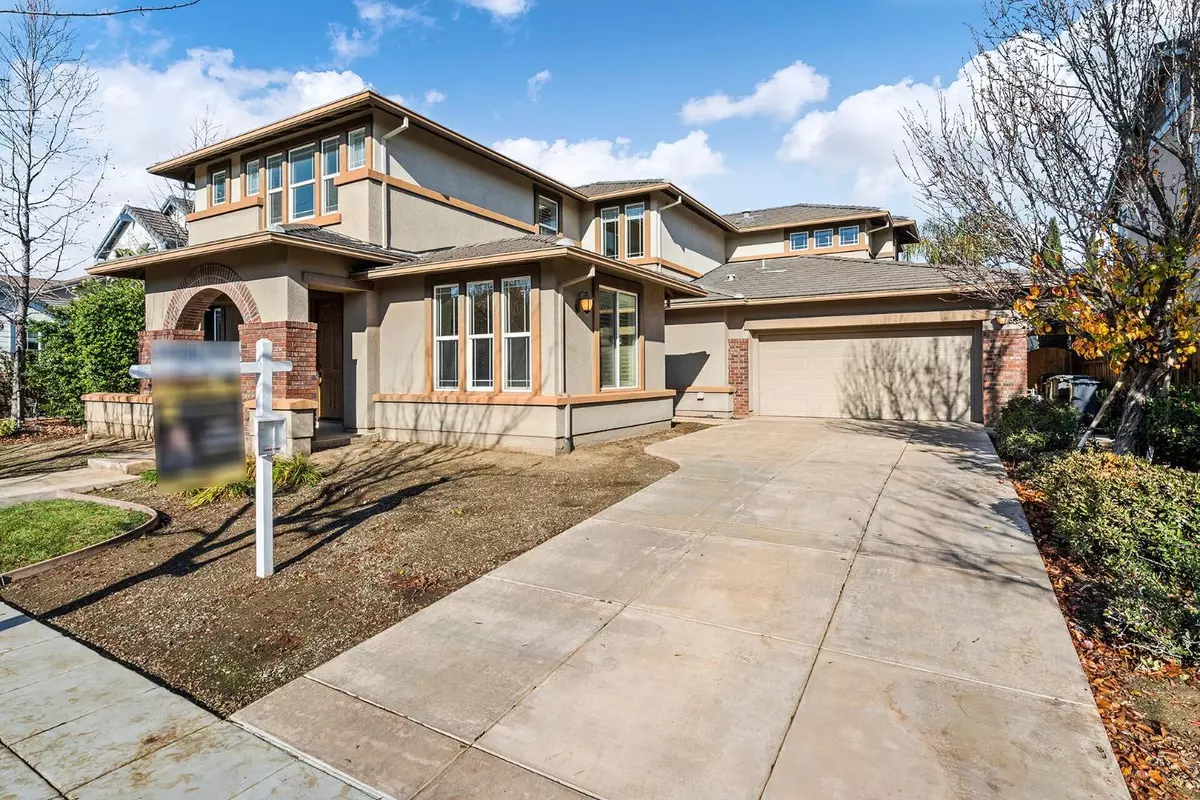$1,072,000
$1,080,000
0.7%For more information regarding the value of a property, please contact us for a free consultation.
4 Beds
4 Baths
3,663 SqFt
SOLD DATE : 03/23/2023
Key Details
Sold Price $1,072,000
Property Type Single Family Home
Sub Type Single Family Residence
Listing Status Sold
Purchase Type For Sale
Square Footage 3,663 sqft
Price per Sqft $292
Subdivision Palisades At Altamont
MLS Listing ID 222148584
Sold Date 03/23/23
Bedrooms 4
Full Baths 3
HOA Y/N No
Originating Board MLS Metrolist
Year Built 2008
Lot Size 6,499 Sqft
Acres 0.1492
Property Description
Living is Easy in This Spacious and Bright Floorplan, Located in the Heart of Mountain House Altamonte Village. Close to Award Winning Schools, Amazing Parks, Walking/Biking Trails, Public Library, Safeway Grocery Store, and Your Local Starbucks. This Beautiful Estate Boasts 4 Bedrooms, 3.5 Bathrooms, Formal Living, Formal Dinning, Separate Family Room, Upstairs Junior suite W/ Its Own Full Bath and a Walk-in Closet, Office/Den, Loft, and a Flex Room to Convert into Your Own Home Gym - Kids Play/Game Room - a Second Office for Both Telecommuters - Or an Extra Space For Your Elderly Parents. Nearly 3,700 square feet of Living Space, 6,500 square feet Lot, 3 Car Tandem Garage, and an Oversized Long Driveway for Your Boat/RV. This Community Has No HOA. House Faces South with a Second Entrance from Driveway Sliding Door Facing True East Close to the Main Entry Door.
Location
State CA
County San Joaquin
Area 20603
Direction Great Valley to Pasadena to Sierra Madre to Tish Way , L on Hancock PKWY, R on Woodside Ave
Rooms
Master Bathroom Shower Stall(s), Double Sinks, Granite, Tile, Tub, Window
Master Bedroom Walk-In Closet 2+
Living Room Great Room
Dining Room Breakfast Nook, Dining/Family Combo, Space in Kitchen, Dining/Living Combo
Kitchen Pantry Closet, Granite Counter, Island w/Sink
Interior
Heating Central, Fireplace(s), Gas, MultiZone
Cooling Central, MultiZone
Flooring Carpet, Tile
Fireplaces Number 1
Fireplaces Type Family Room, Gas Log
Window Features Dual Pane Full
Appliance Built-In Electric Oven, Gas Cook Top, Gas Water Heater, Hood Over Range, Dishwasher, Insulated Water Heater, Disposal, Self/Cont Clean Oven
Laundry Cabinets, Dryer Included, Sink, Ground Floor, Washer Included, See Remarks, Inside Room
Exterior
Parking Features Attached, RV Possible, Garage Facing Front
Garage Spaces 3.0
Fence Back Yard, Wood
Utilities Available Cable Available, Electric, Internet Available, Natural Gas Available
Roof Type Tile
Street Surface Paved
Porch Front Porch
Private Pool No
Building
Lot Description Auto Sprinkler F&R, Landscape Back, Landscape Front
Story 2
Foundation Concrete, Slab
Builder Name Lennar
Sewer In & Connected
Water Meter on Site, Public
Schools
Elementary Schools Lammersville
Middle Schools Lammersville
High Schools Lammersville
School District San Joaquin
Others
Senior Community No
Tax ID 256-230-04
Special Listing Condition None
Read Less Info
Want to know what your home might be worth? Contact us for a FREE valuation!

Our team is ready to help you sell your home for the highest possible price ASAP

Bought with RE/MAX Gold of Daly City
bobandrobyn@thebrokerage360.com
2012 Elvenden Way, Roseville, CA, 95661, United States






