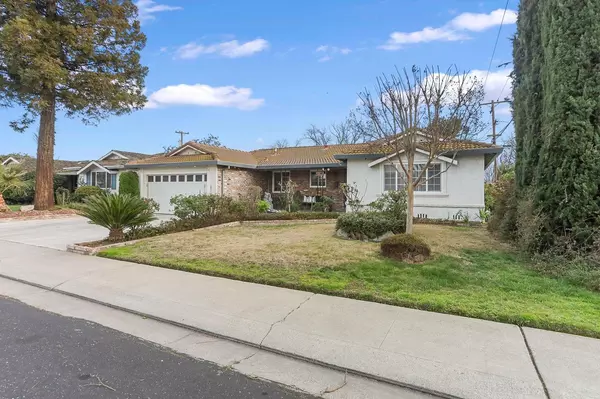$452,000
$449,000
0.7%For more information regarding the value of a property, please contact us for a free consultation.
3 Beds
2 Baths
1,551 SqFt
SOLD DATE : 03/22/2023
Key Details
Sold Price $452,000
Property Type Single Family Home
Sub Type Single Family Residence
Listing Status Sold
Purchase Type For Sale
Square Footage 1,551 sqft
Price per Sqft $291
Subdivision Sherwood Manor 03
MLS Listing ID 223013115
Sold Date 03/22/23
Bedrooms 3
Full Baths 2
HOA Fees $22/ann
HOA Y/N Yes
Originating Board MLS Metrolist
Year Built 1958
Lot Size 7,139 Sqft
Acres 0.1639
Property Description
Talk about good location! Imagine yourself living conveniently close to shopping, parks, restaurants, schools, and more. This Banbury Drive home offers you a renovated kitchen with granite counter tops, stainless steel appliances, hallway bathroom with granite counter top and beautiful tub, the master bedroom has two closets and it's own full remodeled bathroom. The spacious bedrooms bring such natural light in. Dual Pane windows throughout, TV above fireplace stays! Cozy feeling when you walk in, and as you explore the home you will discover a great room behind the garage, which you can get creative and make it a workout room, office, play room, etc. Back yard has lots of potential and the space for anything to complete your dream or simply just move in and enjoy homeownership. The annual HOA fee of $265.00 allows you to access the Community swimming pool. Whether you are looking to upgrade, or kissing your landlord good bye this beauty is waiting for you.
Location
State CA
County San Joaquin
Area 20705
Direction From East Robinhood Drive and El Dorado, keep going East on Robinhood Drive, turn right on East Banbury Drive, property will be on your right.
Rooms
Family Room Other
Master Bathroom Shower Stall(s)
Master Bedroom Closet
Living Room Great Room
Dining Room Space in Kitchen, Dining/Living Combo, Formal Area
Kitchen Granite Counter
Interior
Heating Central
Cooling Central
Flooring Carpet, Laminate
Fireplaces Number 1
Fireplaces Type Living Room, Wood Burning
Appliance Dishwasher, Disposal, Free Standing Electric Range, Other
Laundry In Garage
Exterior
Parking Features Attached, Garage Facing Front
Garage Spaces 2.0
Utilities Available Cable Available, Public
Amenities Available Pool, See Remarks
View Other
Roof Type Spanish Tile
Street Surface Asphalt
Private Pool No
Building
Lot Description Curb(s)/Gutter(s), Shape Regular, Other
Story 1
Foundation Raised
Sewer In & Connected
Water Public
Architectural Style Traditional
Level or Stories One
Schools
Elementary Schools Stockton Unified
Middle Schools Stockton Unified
High Schools Stockton Unified
School District San Joaquin
Others
HOA Fee Include Pool
Senior Community No
Tax ID 102-170-53
Special Listing Condition None
Read Less Info
Want to know what your home might be worth? Contact us for a FREE valuation!

Our team is ready to help you sell your home for the highest possible price ASAP

Bought with Allison James Estates & Homes

bobandrobyn@thebrokerage360.com
2012 Elvenden Way, Roseville, CA, 95661, United States






