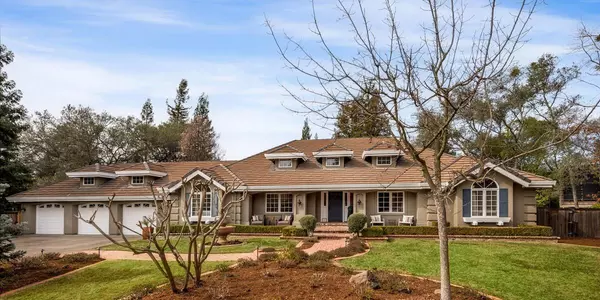$1,760,000
$1,600,000
10.0%For more information regarding the value of a property, please contact us for a free consultation.
4 Beds
3 Baths
3,434 SqFt
SOLD DATE : 03/21/2023
Key Details
Sold Price $1,760,000
Property Type Single Family Home
Sub Type Single Family Residence
Listing Status Sold
Purchase Type For Sale
Square Footage 3,434 sqft
Price per Sqft $512
MLS Listing ID 223014243
Sold Date 03/21/23
Bedrooms 4
Full Baths 3
HOA Y/N No
Originating Board MLS Metrolist
Year Built 1987
Lot Size 1.000 Acres
Acres 1.0
Property Description
Welcome to the highly sought after Hidden Creek Estates and the desirable Granite Bay lifestyle. This fabulous custom home located within its picturesque community is completely updated with designer touches and high end finishes. On arguably one of the most enviable lots with its resort style pool, walking path, vineyard, bocce court, fruit trees, garden area, extensive landscaping, sprawling front lawn, outdoor kitchen and room for chickens. Kitchen boasts top of the line appliances, chef's range and island plus windows with calming views of your private oasis where you can enjoy wine from your temp controlled wine room. The stunning master suite provides ample space for rest and relaxation complete with your own spa sized powder room and sitting area. The endless natural light provides so many great areas for soaking in the sun and a good book. Enjoy your time hiking to the recreation area of Folsom lake just a short walk away plus a wonderful community with many sponsored events. Create year round memories starting with the majestic Holiday Luminary celebration and New Years Fireworks. The Hidden Lakes area provides a rural/suburban lifestyle including award winning schools and lovely neighbors. Trails, Lake, Hospitals and shopping are all just moments away!
Location
State CA
County Placer
Area 12746
Direction Douglas Blvd to left on Hidden Lakes drive, right on E. Hidden Lakes, Turn right on Haley, Turn Left on Alvina.
Rooms
Master Bathroom Shower Stall(s), Double Sinks, Soaking Tub
Master Bedroom Sitting Room, Walk-In Closet
Living Room Great Room
Dining Room Formal Room, Space in Kitchen
Kitchen Pantry Closet, Stone Counter, Island w/Sink
Interior
Heating Central
Cooling Ceiling Fan(s), Smart Vent, Central
Flooring Tile, Wood
Fireplaces Number 1
Fireplaces Type Brick, Family Room
Appliance Built-In BBQ, Built-In Gas Range, Gas Water Heater, Built-In Refrigerator, Dishwasher, Disposal, Microwave, Wine Refrigerator
Laundry Inside Room
Exterior
Exterior Feature BBQ Built-In, Fire Pit
Parking Features Attached, RV Access
Garage Spaces 3.0
Fence Fenced
Pool Built-In
Utilities Available Public
Roof Type Tile
Porch Front Porch, Enclosed Patio
Private Pool Yes
Building
Lot Description Auto Sprinkler F&R, Cul-De-Sac, Private, Garden
Story 1
Foundation Other, Slab
Sewer In & Connected
Water Public
Schools
Elementary Schools Eureka Union
Middle Schools Eureka Union
High Schools Roseville Joint
School District Placer
Others
Senior Community No
Tax ID 035-350-003-000
Special Listing Condition None
Pets Allowed Yes
Read Less Info
Want to know what your home might be worth? Contact us for a FREE valuation!

Our team is ready to help you sell your home for the highest possible price ASAP

Bought with Redfin Corporation
bobandrobyn@thebrokerage360.com
2012 Elvenden Way, Roseville, CA, 95661, United States






