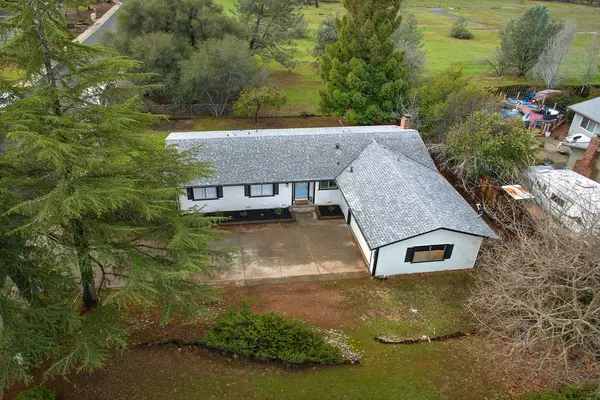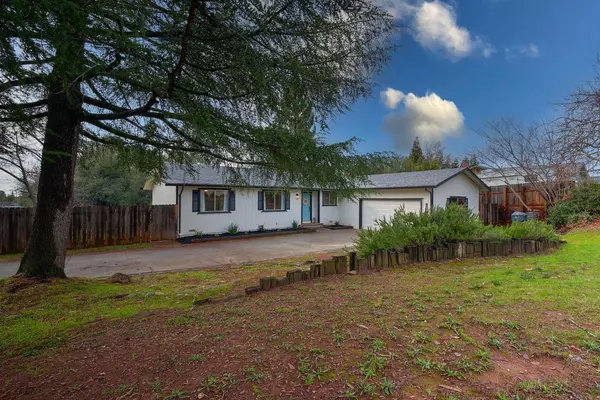$515,000
$528,950
2.6%For more information regarding the value of a property, please contact us for a free consultation.
3 Beds
2 Baths
1,446 SqFt
SOLD DATE : 03/11/2023
Key Details
Sold Price $515,000
Property Type Single Family Home
Sub Type Single Family Residence
Listing Status Sold
Purchase Type For Sale
Square Footage 1,446 sqft
Price per Sqft $356
Subdivision Country Club Estates 01
MLS Listing ID 223003409
Sold Date 03/11/23
Bedrooms 3
Full Baths 2
HOA Fees $75/mo
HOA Y/N Yes
Originating Board MLS Metrolist
Year Built 1978
Lot Size 0.266 Acres
Acres 0.266
Property Description
Sparkling, newly remodeled home in central Auburn's desirable Country Club Estates. This gem in the heart of Auburn sits on a large (0.27 ac) level lot and is ready for immediate move-in. Custom updates throughout with luxury vinyl plank and a new designer kitchen with stainless steel appliances and hood, quartz countertops, brand-new cabinets, and sophisticated tile backsplash. Matte black fixtures with gold hints throughout the house. Luxury bathrooms include designer tile flooring, modern vessel sinks, quartz countertops and designer lighting. This large corner lot affords extra privacy with only one neighbor and an extra-large backyard with a convenient side gate with easy access for storing trailer or possible boat/RV. Lots of room and potential in the backyard for gardening, grassy play spaces, BBQs, and more. This home is only a block from the fabulous HOA amenities that include a private park with pool, tennis and basketball courts and playground. Priced to sell, and easy to show, this one is not to be missed!
Location
State CA
County Placer
Area 12301
Direction Hwy 49 to Luther Road, North on Canal Street. Located at the corner of Canal St. and Dyer Court.
Rooms
Master Bathroom Shower Stall(s), Low-Flow Toilet(s), Quartz
Master Bedroom Closet, Ground Floor
Living Room Great Room
Dining Room Dining/Living Combo
Kitchen Breakfast Area, Quartz Counter
Interior
Heating Central, Gas, Natural Gas
Cooling Central
Flooring Simulated Wood, Vinyl
Fireplaces Number 1
Fireplaces Type Brick, Living Room, Wood Stove
Window Features Window Coverings
Appliance Gas Water Heater, Hood Over Range, Dishwasher, Disposal, Plumbed For Ice Maker, Free Standing Electric Range
Laundry Electric, Hookups Only, In Garage
Exterior
Parking Features Attached, RV Possible, Garage Facing Side
Garage Spaces 2.0
Fence Back Yard, Chain Link, Fenced, Wood
Utilities Available Cable Available, Electric, Internet Available
Amenities Available Playground, Pool, Tennis Courts, Park, Other
Roof Type Composition
Topography Downslope,Level
Street Surface Asphalt
Porch Uncovered Patio
Private Pool No
Building
Lot Description Corner, Curb(s)/Gutter(s), Street Lights
Story 1
Foundation Raised, Slab
Sewer Public Sewer
Water Public
Architectural Style Contemporary
Level or Stories One
Schools
Elementary Schools Auburn Union
Middle Schools Auburn Union
High Schools Placer Union High
School District Placer
Others
HOA Fee Include Pool
Senior Community No
Tax ID 052-230-020-000
Special Listing Condition None
Pets Allowed Yes
Read Less Info
Want to know what your home might be worth? Contact us for a FREE valuation!

Our team is ready to help you sell your home for the highest possible price ASAP

Bought with Lyon RE Natomas
bobandrobyn@thebrokerage360.com
2012 Elvenden Way, Roseville, CA, 95661, United States






