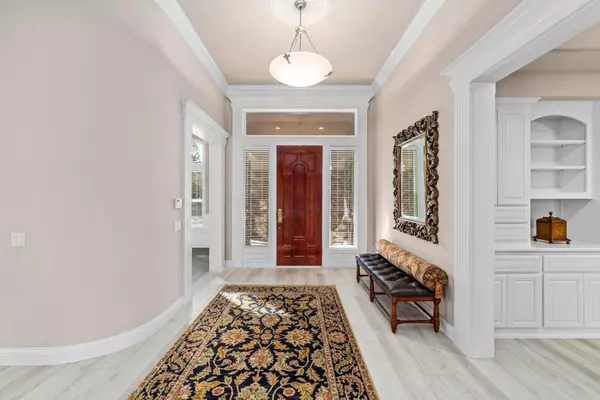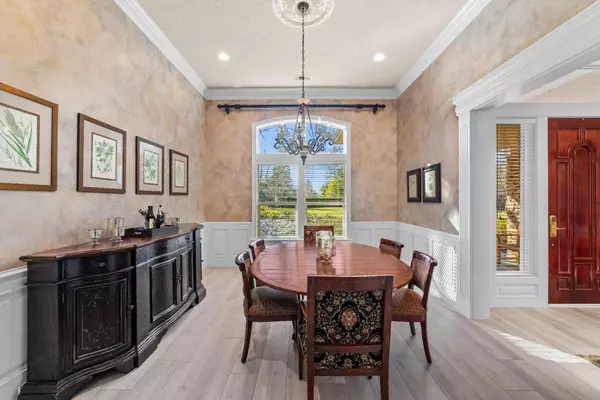$1,750,000
$1,770,000
1.1%For more information regarding the value of a property, please contact us for a free consultation.
4 Beds
4 Baths
4,426 SqFt
SOLD DATE : 03/10/2023
Key Details
Sold Price $1,750,000
Property Type Single Family Home
Sub Type Single Family Residence
Listing Status Sold
Purchase Type For Sale
Square Footage 4,426 sqft
Price per Sqft $395
MLS Listing ID 222148820
Sold Date 03/10/23
Bedrooms 4
Full Baths 3
HOA Y/N No
Originating Board MLS Metrolist
Year Built 1998
Lot Size 1.269 Acres
Acres 1.2693
Property Description
Absolutely one of the most unique and private settings in all of Granite Bay tucked away at the end of a cul-de-sac and behind your own gate you'll find this 4400+ square foot 4 bedroom, 3.5 bath home + bonus room, pool and 4+ car garage nestled on over 1.2 acres of land. Lives like a single story with everything on the main level with the exception of a bonus room on the upper floor. Custom home builder, Gary Starbuck, built this home for himself and spared no expense in finishing this home like few others on the market. As soon as you step foot into this beautiful home you'll feel the quality finishes: 2 x 6 construction, wood wrapped openings, cased windows, crown molding, boxed-beam ceiling, raised panel cabinets and the list goes on and on. And just look at this parcel! From the curb and entry gate a photinia hedge provides the perfect amount of privacy and lines the entry drive once through the gate. The sight lines within the home offer stunning views out almost every window. Remote second primary suite offers a tremendous amount of options for family and or guests. Come take a look! This one is sure to impress!
Location
State CA
County Placer
Area 12746
Direction From Douglas Blvd take Joe Rodgers to a left on Long Meadow and a right turn on Royall Oaks. Home is located at the very end of the street and cul-de-sac.
Rooms
Family Room Cathedral/Vaulted
Master Bathroom Shower Stall(s), Double Sinks, Granite, Sunken Tub, Walk-In Closet
Master Bedroom Ground Floor, Outside Access
Living Room View
Dining Room Breakfast Nook, Formal Room
Kitchen Pantry Closet, Granite Counter, Island w/Sink, Kitchen/Family Combo
Interior
Interior Features Skylight(s), Formal Entry
Heating Central, Gas
Cooling Ceiling Fan(s), Central, Whole House Fan, MultiUnits
Flooring Carpet, Other
Fireplaces Number 2
Fireplaces Type Master Bedroom, Family Room, Gas Log
Equipment Central Vacuum
Window Features Dual Pane Full
Appliance Gas Cook Top, Built-In Refrigerator, Dishwasher, Disposal, Microwave
Laundry Cabinets, Sink, Inside Room
Exterior
Parking Features RV Access, RV Possible, Garage Facing Side
Garage Spaces 4.0
Fence Full
Pool Built-In, On Lot, Gunite Construction
Utilities Available Electric, Natural Gas Available
Roof Type Tile
Topography Level,Trees Few
Street Surface Asphalt
Porch Covered Patio
Private Pool Yes
Building
Lot Description Auto Sprinkler F&R, Cul-De-Sac, Curb(s), Private, Landscape Back, Landscape Front
Story 1
Foundation Slab
Builder Name Gary Starbuck
Sewer In & Connected
Water Public
Architectural Style Traditional
Schools
Elementary Schools Eureka Union
Middle Schools Eureka Union
High Schools Roseville Joint
School District Placer
Others
Senior Community No
Tax ID 048-114-006-000
Special Listing Condition None
Read Less Info
Want to know what your home might be worth? Contact us for a FREE valuation!

Our team is ready to help you sell your home for the highest possible price ASAP

Bought with Security Pacific Real Estate
bobandrobyn@thebrokerage360.com
2012 Elvenden Way, Roseville, CA, 95661, United States






