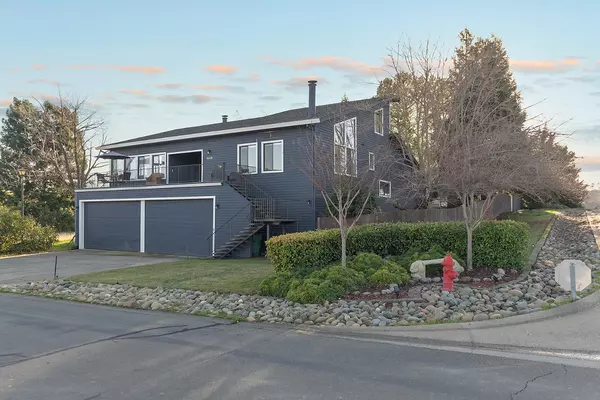$900,000
$950,000
5.3%For more information regarding the value of a property, please contact us for a free consultation.
4 Beds
3 Baths
3,744 SqFt
SOLD DATE : 03/06/2023
Key Details
Sold Price $900,000
Property Type Single Family Home
Sub Type Single Family Residence
Listing Status Sold
Purchase Type For Sale
Square Footage 3,744 sqft
Price per Sqft $240
Subdivision Cameron Airpark
MLS Listing ID 223005260
Sold Date 03/06/23
Bedrooms 4
Full Baths 3
HOA Fees $100/ann
HOA Y/N Yes
Originating Board MLS Metrolist
Year Built 1978
Lot Size 0.420 Acres
Acres 0.42
Property Description
Dreaming of Living in the Airpark? This 3,700+ sf custom home on a large corner lot in Cameron Airpark is must see! This amazing 5 Bed/3 Full Bath, split level home features Vaulted Ceilings, Beautiful Wood Floors, Large Living Room AND Large Den/Family Room both with eastern views of the Foothills. The Large Recently Remodeled Kitchen and Dinning Area overlooking the pool is perfect for entertaining your holiday crowds. 1,200+ sf hanger with 38'x10' doors making it the perfect place for your plane and all the toys. 35' Covered RV parking with 50amp connection. 13.4 kW of OWNED Solar keeps the utility bills to a minimum. Cameron Park Lake (managed by CSD) is a short one minute walk to a Walking Trail, Catch & Release Fishing, Frisbee Golf and more. Cameron Park Airport has a 4051' paved & lighted runway, on site fueling, an FBO, flight school and a airport maintenance facility. Perfectly located in the Sierra Nevada foothills close to shopping and fine restaurants. Just 15 minutes to Folsom or Placerville, about an hours drive to skiing at Tahoe and just a few minutes to El Dorado Counties amazing wineries.
Location
State CA
County El Dorado
Area 12601
Direction Cameron Park Rd. North off Hwy 50. To Left on Oxford Rd. To Right on Fairway Dr. - Right on Western - Left on Boeing. 3036 is on the Left at the corner of Boeing Rd. and Baron Ct.
Rooms
Family Room Cathedral/Vaulted, View
Master Bathroom Shower Stall(s), Double Sinks, Soaking Tub, Multiple Shower Heads, Window
Master Bedroom Closet, Ground Floor
Living Room Cathedral/Vaulted, Deck Attached, View
Dining Room Formal Area
Kitchen Pantry Closet, Granite Counter, Island
Interior
Interior Features Cathedral Ceiling
Heating Central, Electric, Heat Pump
Cooling Ceiling Fan(s), Central
Flooring Carpet, Tile, Wood
Fireplaces Number 2
Fireplaces Type Brick, Insert, Family Room, Other
Window Features Dual Pane Full,Window Screens
Appliance Built-In Electric Oven, Built-In Electric Range, Dishwasher, Disposal, Double Oven, Plumbed For Ice Maker, Electric Cook Top
Laundry Cabinets, Laundry Closet, Electric, Ground Floor, Inside Area
Exterior
Parking Features 24'+ Deep Garage, Plane Port, Boat Storage, RV Storage, Garage Door Opener, Garage Facing Front, Guest Parking Available
Garage Spaces 4.0
Fence Back Yard, Wood
Pool Built-In, On Lot, Gunite Construction
Utilities Available Electric
Amenities Available Other
View Other, Mountains
Roof Type Shingle,Composition
Street Surface Asphalt,Paved
Porch Front Porch, Covered Patio
Private Pool Yes
Building
Lot Description Auto Sprinkler F&R, Corner, Lake Access, Street Lights, Landscape Back, Landscape Front
Story 2
Foundation Raised
Sewer In & Connected
Water Public
Architectural Style Contemporary
Level or Stories MultiSplit
Schools
Elementary Schools Rescue Union
Middle Schools Buckeye Union
High Schools El Dorado Union High
School District El Dorado
Others
HOA Fee Include Other
Senior Community No
Tax ID 083-153-003-000
Special Listing Condition None
Pets Allowed Yes
Read Less Info
Want to know what your home might be worth? Contact us for a FREE valuation!

Our team is ready to help you sell your home for the highest possible price ASAP

Bought with Big Block Realty North
bobandrobyn@thebrokerage360.com
2012 Elvenden Way, Roseville, CA, 95661, United States






