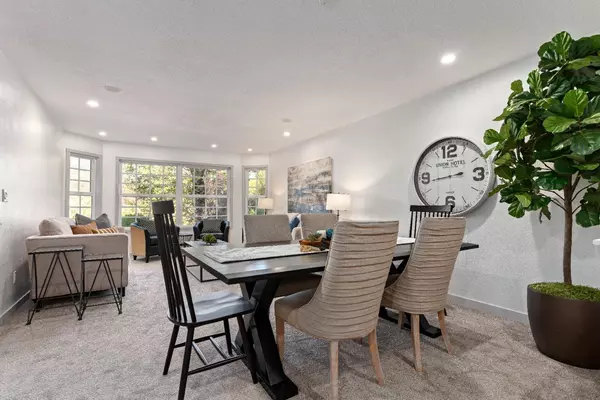$775,000
$799,000
3.0%For more information regarding the value of a property, please contact us for a free consultation.
5 Beds
5 Baths
3,318 SqFt
SOLD DATE : 03/03/2023
Key Details
Sold Price $775,000
Property Type Single Family Home
Sub Type Single Family Residence
Listing Status Sold
Purchase Type For Sale
Square Footage 3,318 sqft
Price per Sqft $233
Subdivision Lake Prop Western 02B
MLS Listing ID 222106360
Sold Date 03/03/23
Bedrooms 5
Full Baths 5
HOA Fees $261/mo
HOA Y/N Yes
Originating Board MLS Metrolist
Year Built 1981
Lot Size 0.300 Acres
Acres 0.3
Property Description
First time on the market! This home has been loved and is ready for its new owner! The kitchen was just remodeled and has yet to even be used. New cabinets, quartz counters, and appliances. The main floor offers an Owner's Suite w/ fireplace, bedroom, 2 full baths, breakfast nook, living room, laundry, and a family/dining room. Upstairs offers the second Owner's Suite w/ brand new bathroom, 2(3) bedrooms, 1 bath, a 2nd laundry room, and a 2nd family room. The backyard is inviting and fun with a Bocce Ball court, paver patio, pergola, and you can take in the view of the golf course without living on it. Plenty of room to entertain both inside and out! Enjoy all the great amenities that come with being in Lake of the Pines, including the gorgeous lake, pool, golf, tennis, parks, endless activities, and more! This home is spacious, clean, and ready for the next family! Phenomenal value for what this home has to offer!
Location
State CA
County Nevada
Area 13115
Direction Heading east from Sacramento towards Auburn. Take the Bell Rd exit, turn left on Bell Rd. Turn right on HWY 49. Continue for 7.2 miles. Turn right on Combie Rd. Keep straight to continue on Magnolia Rd. Turn right onto Lakeshore N. **Gated, private community**. Once inside the gate turn right onto Torrey Pines Dr. Left on Greenbriar Way. Right on Oakmont Way. Destination will be on the left.
Rooms
Family Room Great Room, View
Master Bathroom Shower Stall(s), Double Sinks, Tile
Master Bedroom Ground Floor, Walk-In Closet, Outside Access
Living Room View
Dining Room Breakfast Nook, Dining/Living Combo
Kitchen Breakfast Area, Quartz Counter
Interior
Interior Features Skylight(s)
Heating Central, Fireplace(s)
Cooling Ceiling Fan(s), Central
Flooring Carpet, Tile, Vinyl
Fireplaces Number 2
Fireplaces Type Master Bedroom, Family Room, Wood Burning
Window Features Dual Pane Full
Appliance Free Standing Refrigerator, Dishwasher, Disposal, Microwave, Tankless Water Heater, Free Standing Electric Oven, Free Standing Electric Range
Laundry Electric, Gas Hook-Up, Ground Floor, Upper Floor, Washer/Dryer Stacked Included, Inside Room
Exterior
Parking Features Attached, Garage Facing Front, Uncovered Parking Spaces 2+
Garage Spaces 2.0
Fence None
Pool Common Facility
Utilities Available Propane Tank Leased, Electric
Amenities Available Playground, Pool, Clubhouse, Spa/Hot Tub, Golf Course, Tennis Courts, Park
View Golf Course
Roof Type Composition
Topography Hillside,Snow Line Below,Lot Grade Varies,Lot Sloped,Trees Few
Street Surface Paved
Porch Uncovered Patio
Private Pool Yes
Building
Lot Description Auto Sprinkler F&R, Landscape Back
Story 2
Foundation Raised
Sewer In & Connected
Water Public
Architectural Style Colonial
Level or Stories One, Two
Schools
Elementary Schools Pleasant Ridge
Middle Schools Pleasant Ridge
High Schools Nevada Joint Union
School District Nevada
Others
HOA Fee Include MaintenanceExterior, MaintenanceGrounds, Security, Pool
Senior Community No
Tax ID 021-450-006-000
Special Listing Condition None
Pets Allowed Yes
Read Less Info
Want to know what your home might be worth? Contact us for a FREE valuation!

Our team is ready to help you sell your home for the highest possible price ASAP

Bought with Lyon RE Auburn
bobandrobyn@thebrokerage360.com
2012 Elvenden Way, Roseville, CA, 95661, United States






