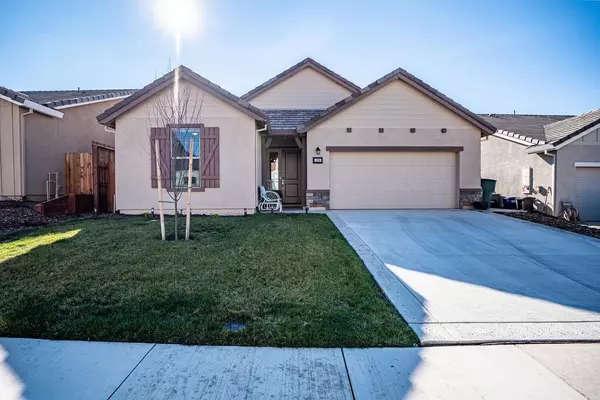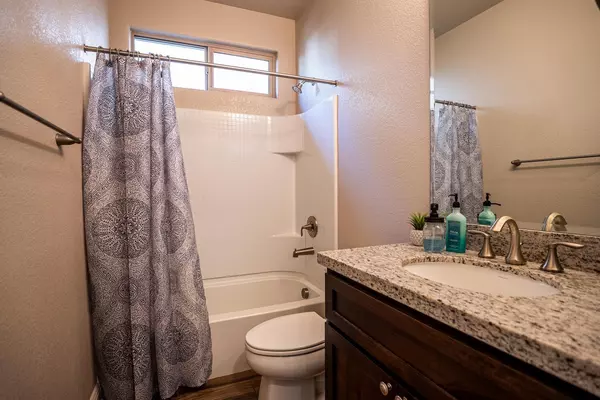$472,000
$495,500
4.7%For more information regarding the value of a property, please contact us for a free consultation.
3 Beds
2 Baths
1,660 SqFt
SOLD DATE : 03/08/2023
Key Details
Sold Price $472,000
Property Type Single Family Home
Sub Type Single Family Residence
Listing Status Sold
Purchase Type For Sale
Square Footage 1,660 sqft
Price per Sqft $284
Subdivision Wildflower
MLS Listing ID 223006383
Sold Date 03/08/23
Bedrooms 3
Full Baths 2
HOA Y/N No
Originating Board MLS Metrolist
Year Built 2022
Lot Size 5,227 Sqft
Acres 0.12
Property Description
Welcome home! This 3-bedroom, 2-bathroom house is in the desired neighborhood of Wildflower in Ione CA. This house is 1660 Sqft and was built in 2022. This house is move in ready with all the upgrades including, beautiful wood style tile throughout the entire house. The house also comes equipped with an at home security system, a ring doorbell camera and OWNED SOLAR! (6 panels). In the backyard you will find poured concrete and a dog run! There will also be an overhang added to the backyard on February 15th. The neighborhood this house is located in has walking trail access to Ione's infamous Howard Park, loaded with baseball fields, a frisbee golf course, soccer fields, a dog park, playgrounds, and even a skate park! This house is also walking distance to downtown Ione and the Ione elementary school. The house is brand new and in a wonderful location. Do not miss out on calling this place home!
Location
State CA
County Amador
Area 22001
Direction Head east on E Main St toward N Ione St 82 ft Turn right at the 1st cross street onto CA-104 E/S Ione St Continue to follow CA-104 E 0.5 mi Turn right onto Foothill Blvd 0.4 mi Turn left onto Lupine Dr The property will be located on the right side of the street.
Rooms
Master Bathroom Soaking Tub, Walk-In Closet
Living Room Other
Dining Room Other
Kitchen Marble Counter, Pantry Closet
Interior
Heating Central, Fireplace(s)
Cooling Central
Flooring Tile
Fireplaces Number 1
Fireplaces Type Living Room
Appliance Free Standing Gas Range, Free Standing Refrigerator, Dishwasher, Microwave
Laundry Cabinets
Exterior
Exterior Feature Dog Run
Parking Features Attached, Garage Door Opener
Garage Spaces 2.0
Fence Back Yard, Fenced, Wood
Utilities Available Solar
View Park
Roof Type Tile
Private Pool No
Building
Lot Description Other
Story 1
Foundation Concrete, Slab
Sewer Public Sewer
Water Public
Level or Stories One
Schools
Elementary Schools Amador Unified
Middle Schools Amador Unified
High Schools Amador Unified
School District Amador
Others
Senior Community No
Tax ID 011-370-081-000
Special Listing Condition None
Read Less Info
Want to know what your home might be worth? Contact us for a FREE valuation!

Our team is ready to help you sell your home for the highest possible price ASAP

Bought with Realty One Group Complete
bobandrobyn@thebrokerage360.com
2012 Elvenden Way, Roseville, CA, 95661, United States






