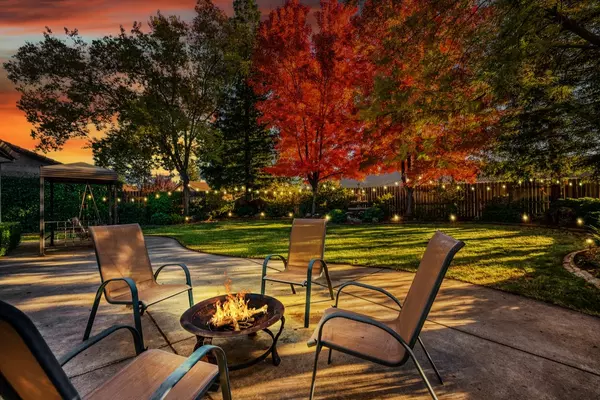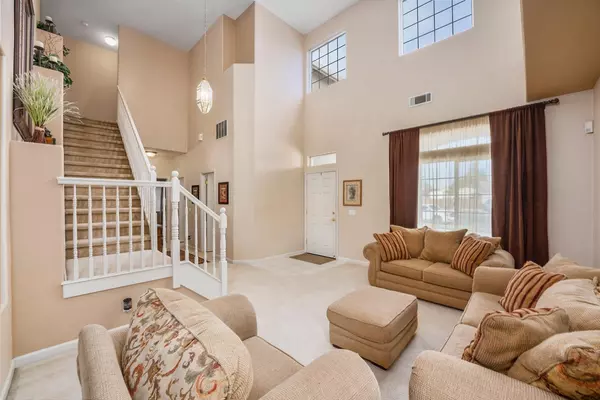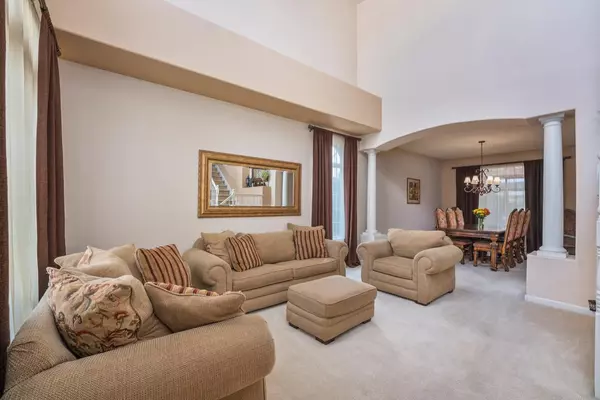$641,000
$658,000
2.6%For more information regarding the value of a property, please contact us for a free consultation.
5 Beds
3 Baths
2,460 SqFt
SOLD DATE : 02/27/2023
Key Details
Sold Price $641,000
Property Type Single Family Home
Sub Type Single Family Residence
Listing Status Sold
Purchase Type For Sale
Square Footage 2,460 sqft
Price per Sqft $260
Subdivision Brookview
MLS Listing ID 222145611
Sold Date 02/27/23
Bedrooms 5
Full Baths 3
HOA Y/N No
Originating Board MLS Metrolist
Year Built 1999
Lot Size 8,891 Sqft
Acres 0.2041
Property Description
Located in a fabulous Lincoln neighborhood this spacious 5 bedroom/ 3 bathroom home has it all. This 2,460 sq ft beauty has a desirable layout perfect for entertaining. Down stairs boasts two living rooms and a formal dining room. The kitchen features plentiful counter and cabinet space with a custom eat-at peninsula bar. Upstairs you will find 4 good sized bedrooms including a tremendous primary with an ensuite bathroom. And, on the main level, there is a bedroom/office with a full bathroom! The 3 car garage is any homeowners dream. It has unbelievable wall-to-wall cabinets, space for fridge/freezer, and a built in work bench for all your projects. This hard to find .20 acre lot has a huge back yard with a side yard perfect for RV parking and ample room for a pool. Enjoy professionally landscaped serenity surrounded by bistro lights and the soothing sound of a 4 tier fountain. This is truly a park-like setting designed to be enjoyed year round. From the spacious patio enjoy cook-outs in the summer, incredible colors in the Fall, and toasting marshmallows around the fire pit on cold winter evenings. And if this wasn't enough, this home is already equipped with solar to keep energy bills low. Conveniently located close to schools, shopping and charming downtown Lincoln.
Location
State CA
County Placer
Area 12202
Direction From Lincoln Blvd, Left on Ferrari Ranch Rd, Right on East Joiner Parkway, Left on 1st Street
Rooms
Master Bathroom Shower Stall(s), Double Sinks, Soaking Tub, Walk-In Closet, Window
Living Room Cathedral/Vaulted
Dining Room Formal Room, Space in Kitchen
Kitchen Pantry Cabinet, Tile Counter
Interior
Heating Central, Fireplace(s)
Cooling Ceiling Fan(s), Central
Flooring Carpet, Laminate, Linoleum
Fireplaces Number 1
Fireplaces Type Family Room, Wood Burning, Gas Log
Window Features Dual Pane Full
Appliance Free Standing Gas Range, Free Standing Refrigerator, Gas Water Heater, Dishwasher, Disposal, Microwave, Plumbed For Ice Maker
Laundry Cabinets, Gas Hook-Up, Inside Room
Exterior
Parking Features Attached, RV Possible, Garage Facing Side
Garage Spaces 3.0
Fence Back Yard, Wood
Utilities Available Cable Available, Natural Gas Connected
Roof Type Tile
Porch Uncovered Patio
Private Pool No
Building
Lot Description Auto Sprinkler F&R, Curb(s)/Gutter(s), Shape Regular
Story 2
Foundation Slab
Sewer Public Sewer
Water Public
Architectural Style Colonial
Schools
Elementary Schools Western Placer
Middle Schools Western Placer
High Schools Western Placer
School District Placer
Others
Senior Community No
Tax ID 021-720-050-000
Special Listing Condition None
Read Less Info
Want to know what your home might be worth? Contact us for a FREE valuation!

Our team is ready to help you sell your home for the highest possible price ASAP

Bought with The Brokerage 360

bobandrobyn@thebrokerage360.com
2012 Elvenden Way, Roseville, CA, 95661, United States






