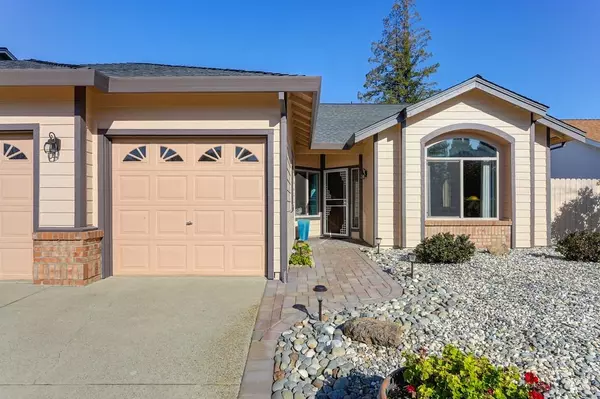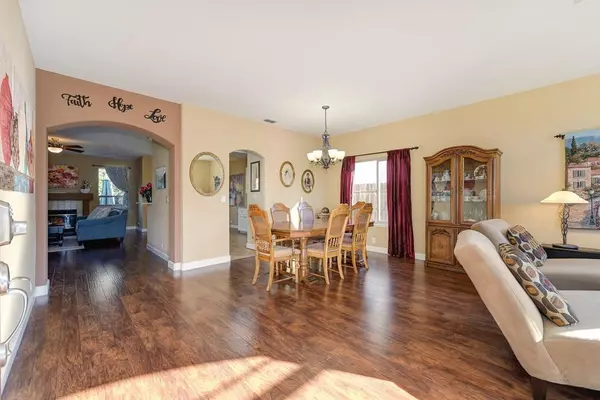$680,000
$680,000
For more information regarding the value of a property, please contact us for a free consultation.
3 Beds
2 Baths
1,814 SqFt
SOLD DATE : 02/21/2023
Key Details
Sold Price $680,000
Property Type Single Family Home
Sub Type Single Family Residence
Listing Status Sold
Purchase Type For Sale
Square Footage 1,814 sqft
Price per Sqft $374
Subdivision Hillsborough At Lexington Hills
MLS Listing ID 223005838
Sold Date 02/21/23
Bedrooms 3
Full Baths 2
HOA Y/N No
Originating Board MLS Metrolist
Year Built 1992
Lot Size 6,970 Sqft
Acres 0.16
Property Description
This 3 bed, 2 bath remodeled beauty is located in the prominent Lexington Hills community of Folsom. It features pristine laminate flooring that complements the remodeled interior creating a classic elegance throughout. The spacious and cozy family room sets the mood for comfort with a dashing fireplace you will never want to leave. Flaunt your culinary skills in the chef's kitchen which offers abundant cabinetry, modern stainless steel appliances, and an exquisitely designed breakfast bar. Enjoy the generous natural light pouring through nearly new windows and exposing the magnificent craftsmanship placed in every detail of the design. Additionally, this delightful home offers a freshly painted exterior, a recently updated roof, and HVAC system, plus a 3-car garage. The backyard is an oasis of serenity where you can sit in peace and tranquillity listening to the beautiful birds singing. A grandeur picture window sits superbly in the front of the home providing additional styles and uniqueness. To make this home even more desirable it has low maintenance landscaping and is located close to top rated schools, walking trails, parks, and multiple gyms. This home is sure to delight both young and old. Come look and fall in love before someone else makes it theirs.
Location
State CA
County Sacramento
Area 10630
Direction US-50 E, Lt on FOLSOM BLVD exit, Rt BLUE RAVINE RD, Rt OAK AVENUE PKY, Lt N LEXINGTON DR, Rt AINSWORTH WAY, Lt KELLER CIR
Rooms
Master Bathroom Shower Stall(s), Double Sinks, Granite, Tile, Walk-In Closet
Master Bedroom Walk-In Closet, Outside Access
Living Room Great Room
Dining Room Breakfast Nook, Dining Bar, Dining/Living Combo
Kitchen Granite Counter, Kitchen/Family Combo
Interior
Heating Central, Natural Gas
Cooling Ceiling Fan(s), Central
Flooring Laminate, Tile
Fireplaces Number 1
Fireplaces Type Family Room, Gas Log
Window Features Dual Pane Full,Window Coverings
Appliance Free Standing Gas Range, Free Standing Refrigerator, Dishwasher, Disposal, Microwave, Plumbed For Ice Maker
Laundry Cabinets, Electric, Inside Area
Exterior
Parking Features Attached, Garage Door Opener
Garage Spaces 3.0
Fence Back Yard, Wood, Full
Utilities Available Cable Connected, Public, Internet Available, Natural Gas Connected
Roof Type Composition
Topography Level
Street Surface Asphalt
Porch Uncovered Patio
Private Pool No
Building
Lot Description Auto Sprinkler F&R, Shape Regular, Street Lights, Landscape Back, Landscape Front, Low Maintenance
Story 1
Foundation Concrete, Slab
Builder Name Sunland
Sewer In & Connected
Water Public
Architectural Style Ranch
Level or Stories One
Schools
Elementary Schools Folsom-Cordova
Middle Schools Folsom-Cordova
High Schools Folsom-Cordova
School District Sacramento
Others
Senior Community No
Tax ID 071-0930-081-0000
Special Listing Condition None
Read Less Info
Want to know what your home might be worth? Contact us for a FREE valuation!

Our team is ready to help you sell your home for the highest possible price ASAP

Bought with eXp Realty of California Inc
bobandrobyn@thebrokerage360.com
2012 Elvenden Way, Roseville, CA, 95661, United States






