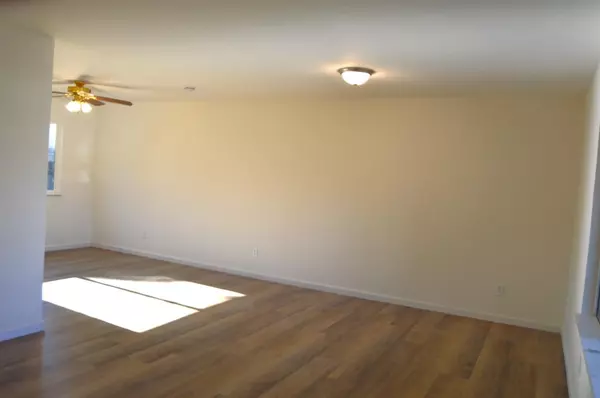$813,500
$849,000
4.2%For more information regarding the value of a property, please contact us for a free consultation.
3 Beds
3 Baths
1,903 SqFt
SOLD DATE : 02/18/2023
Key Details
Sold Price $813,500
Property Type Single Family Home
Sub Type Single Family Residence
Listing Status Sold
Purchase Type For Sale
Square Footage 1,903 sqft
Price per Sqft $427
MLS Listing ID 222061814
Sold Date 02/18/23
Bedrooms 3
Full Baths 2
HOA Y/N No
Originating Board MLS Metrolist
Year Built 1976
Lot Size 7,501 Sqft
Acres 0.1722
Property Description
PRICE IMPROVEMENT $849,000! BACK ON THE MARKET with some Remodeling! This charming tri-level, 3 BD / 2.5 BA home has BRAND NEW CARPET, FLOORS & PAINT and sits on a LARGE LOT in a quiet cul-de-sac in a beautiful established neighborhood. This home has the perfect layout for your family home. The kitchen has a casual dining area that opens up and steps down to cozy fireplace in the sunken family room. Front living room has a large picture window that looks out to the beautiful neighborhood. All bedrooms are upstairs and open up to a bright and airy landing. The large, spacious and shady backyard comes with 3 storage sheds. Great location for commuters (1 mile from Hwy 101) and families - just around the corner from Glen View Elementary School and 1/2 mile from Gilroy High School. This is a wonderful opportunity to buy YOUR HOME in this lovely neighborhood!
Location
State CA
County Santa Clara
Area Morgan Hill/Gilroy/S
Direction Located on the west side of Hwy 101. Take W Tenth St, make a Right on Princevalle St, make a Left on W Eighth St, make a Right on to Trenton Pl. House is in the cul-de-sac on the Left.
Rooms
Master Bathroom Shower Stall(s)
Master Bedroom Walk-In Closet
Living Room View
Dining Room Formal Area
Kitchen Tile Counter
Interior
Heating Central
Cooling None
Flooring Carpet, Laminate
Fireplaces Number 1
Fireplaces Type Brick, Raised Hearth, Family Room
Appliance Dishwasher, Free Standing Electric Oven, Free Standing Electric Range
Laundry Electric, Inside Room
Exterior
Parking Features Garage Facing Front
Garage Spaces 2.0
Fence Wood
Utilities Available Cable Available, Electric
Roof Type Composition
Porch Front Porch, Uncovered Patio
Private Pool No
Building
Lot Description Manual Sprinkler F&R, Cul-De-Sac
Story 2
Foundation Raised
Sewer Public Sewer
Water Public
Level or Stories ThreeOrMore
Schools
Elementary Schools Gilroy Unified
Middle Schools Gilroy Unified
High Schools Gilroy Unified
School District Santa Clara
Others
Senior Community No
Tax ID 799-29-057
Special Listing Condition None
Read Less Info
Want to know what your home might be worth? Contact us for a FREE valuation!

Our team is ready to help you sell your home for the highest possible price ASAP

Bought with CENTURY 21 Real Estate Alliance
bobandrobyn@thebrokerage360.com
2012 Elvenden Way, Roseville, CA, 95661, United States






