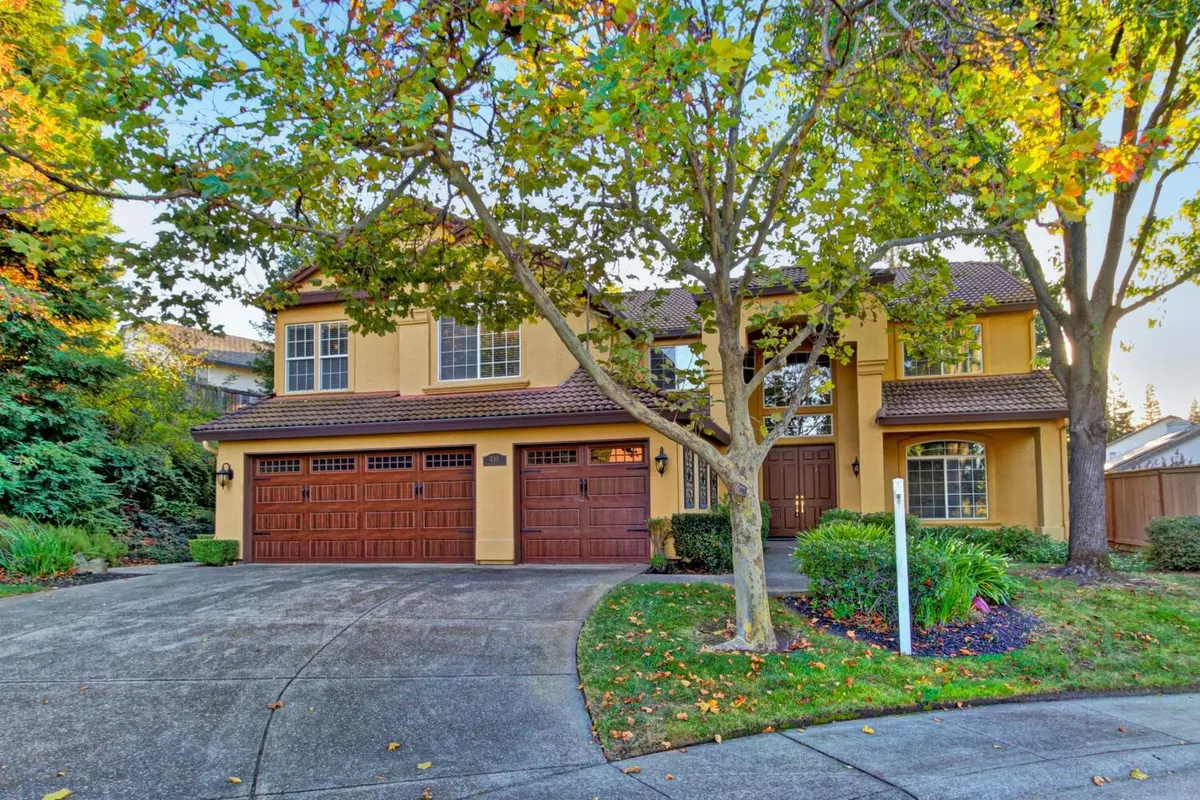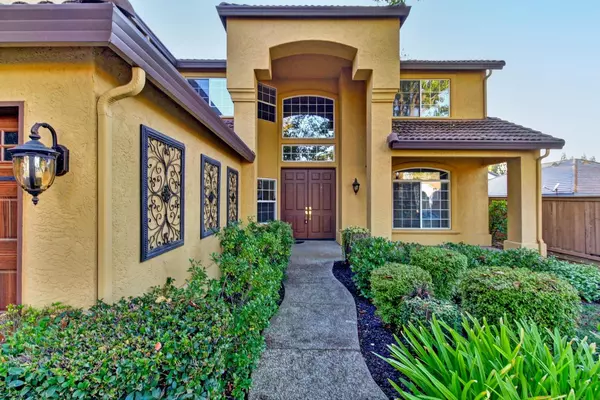$950,000
$985,000
3.6%For more information regarding the value of a property, please contact us for a free consultation.
5 Beds
3 Baths
3,957 SqFt
SOLD DATE : 02/17/2023
Key Details
Sold Price $950,000
Property Type Single Family Home
Sub Type Single Family Residence
Listing Status Sold
Purchase Type For Sale
Square Footage 3,957 sqft
Price per Sqft $240
MLS Listing ID 222133342
Sold Date 02/17/23
Bedrooms 5
Full Baths 3
HOA Fees $197/mo
HOA Y/N Yes
Originating Board MLS Metrolist
Year Built 1996
Lot Size 0.321 Acres
Acres 0.3211
Property Description
Beautiful Estate located on a quiet cul-de-sac in the sought after Eastridge neighborhood is updated & extremely well maintained. Nestled close to walking trails and a private neighborhood park this home features 5 bedrooms, 3 baths, huge bonus room, and 3-car garage. The open kitchen with granite counters, large island, newer appliances & double ovens is the perfect place to gather. Newer light fixtures, Durable laminate floors, newer carpet, & fresh interior paint. Bedroom and full bathroom downstairs and master with 3 kids bedrooms upstairs. Low Maintenance backyard encompasses mature trees in what feels like your own private get away to entertain or lounge on the large Fiberon deck, play on the sport/b-ball area, or sit and listen to the gorgeous waterfall. Low HOA dues only $197/month includes front yard landscape. HVAC and water heaters were replaced in the last few years. Enjoy all of this and the community amenities, highly ranked Eureka school district, & Roseville electric. All the right perks!
Location
State CA
County Placer
Area 12746
Direction Sierra College to Old Auburn, Head East on Old Auburn, Rt. on Eastridge, Property at the end of the cul-de-sac on Rt.
Rooms
Master Bathroom Shower Stall(s), Double Sinks, Tub w/Shower Over, Window
Master Bedroom Sitting Room
Living Room Great Room
Dining Room Formal Room, Formal Area
Kitchen Breakfast Area, Breakfast Room, Island, Stone Counter
Interior
Heating Central
Cooling Ceiling Fan(s), Central
Flooring Carpet, Laminate, Tile
Fireplaces Number 1
Fireplaces Type Family Room
Appliance Free Standing Refrigerator, Built-In Gas Range, Dishwasher, Disposal, Double Oven
Laundry Cabinets, Electric, Ground Floor, Inside Area, Inside Room
Exterior
Parking Features Garage Facing Front
Garage Spaces 3.0
Fence Back Yard
Utilities Available Public, Natural Gas Connected
Amenities Available Playground, Park
Roof Type Tile
Porch Front Porch, Covered Patio
Private Pool No
Building
Lot Description Auto Sprinkler F&R, Cul-De-Sac, Private, Curb(s)/Gutter(s)
Story 2
Foundation Slab
Sewer In & Connected
Water Public
Architectural Style Traditional
Schools
Elementary Schools Eureka Union
Middle Schools Eureka Union
High Schools Roseville Joint
School District Placer
Others
HOA Fee Include MaintenanceGrounds
Senior Community No
Tax ID 466-300-032
Special Listing Condition None
Read Less Info
Want to know what your home might be worth? Contact us for a FREE valuation!

Our team is ready to help you sell your home for the highest possible price ASAP

Bought with Realty One Group Complete
bobandrobyn@thebrokerage360.com
2012 Elvenden Way, Roseville, CA, 95661, United States






