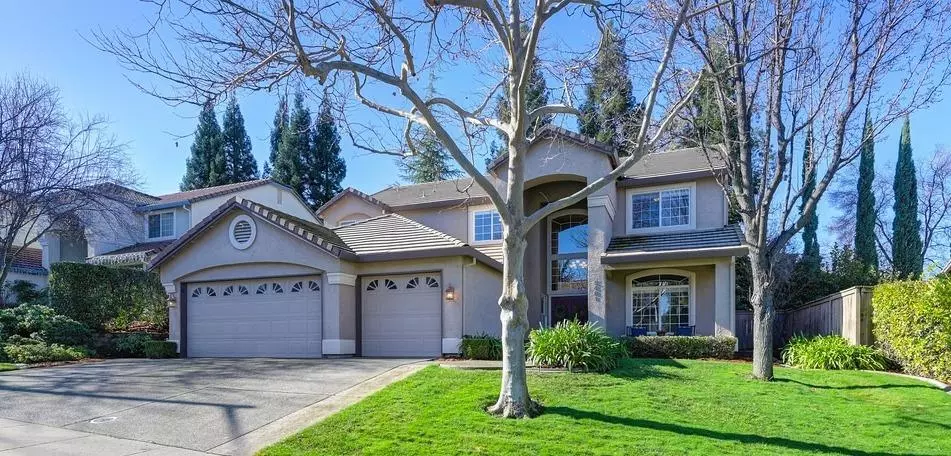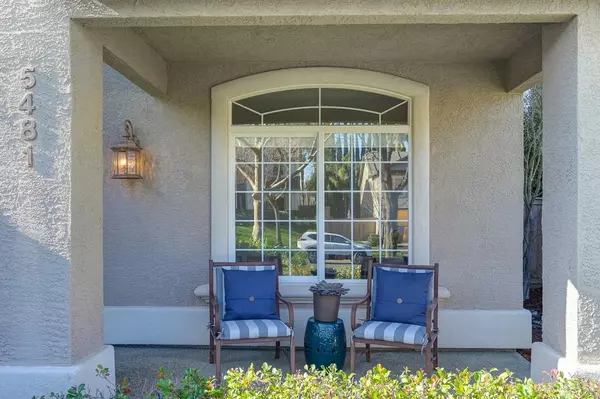$875,000
$874,900
For more information regarding the value of a property, please contact us for a free consultation.
5 Beds
3 Baths
2,916 SqFt
SOLD DATE : 02/15/2023
Key Details
Sold Price $875,000
Property Type Single Family Home
Sub Type Single Family Residence
Listing Status Sold
Purchase Type For Sale
Square Footage 2,916 sqft
Price per Sqft $300
MLS Listing ID 222149667
Sold Date 02/15/23
Bedrooms 5
Full Baths 3
HOA Fees $207/mo
HOA Y/N Yes
Originating Board MLS Metrolist
Year Built 1999
Lot Size 8,350 Sqft
Acres 0.1917
Property Description
This beautiful property located in the sought after Eastridge neighborhood is completely updated, extremely well maintained, and move-in ready. A spacious entry, split staircase, high ceilings, and tasteful updates throughout. Nestled close to walking trails and a private neighborhood park this home features 5 bedrooms, 1 office/media room or 6th bedroom, 3 full baths, and 3-car garage. Upscale kitchen with freshly painted cabinets, double oven, granite counters, engineered hardwood floors, newer carpet, newer interior paint, & central vac system. The manicured backyard with mature redwoods is private, perfect for entertaining or lounging in the spa along with a 3 hole putting green. Low HOA dues only $207/month includes front yard landscape, private neighborhood park, and common areas. Enjoy all of this and the community amenities, along with Eureka school district and Roseville Electric!
Location
State CA
County Placer
Area 12746
Direction Old Auburn to Eastridge Drive. Right on Weston Way. Left on Luxor Lane. Right on Fenton Way. Property is on the right.
Rooms
Living Room Other
Dining Room Formal Room
Kitchen Breakfast Area, Granite Counter
Interior
Heating Central, Fireplace(s), Gas, MultiZone
Cooling Central, MultiZone
Flooring Carpet, Tile, Wood
Fireplaces Number 1
Fireplaces Type Other
Equipment Central Vacuum
Appliance Built-In Electric Oven, Built-In Gas Range, Double Oven
Laundry Cabinets, Electric, Gas Hook-Up, Ground Floor, Inside Room
Exterior
Parking Features Attached
Garage Spaces 3.0
Fence Back Yard, Fenced
Utilities Available Cable Available, Public, Internet Available, Natural Gas Available
Amenities Available Playground, Park, Other
Roof Type Tile
Private Pool No
Building
Lot Description Auto Sprinkler F&R, Shape Regular
Story 2
Foundation Slab
Sewer Public Sewer
Water Public
Schools
Elementary Schools Eureka Union
Middle Schools Eureka Union
High Schools Roseville Joint
School District Placer
Others
HOA Fee Include MaintenanceGrounds
Senior Community No
Tax ID 466-400-016-000
Special Listing Condition None
Read Less Info
Want to know what your home might be worth? Contact us for a FREE valuation!

Our team is ready to help you sell your home for the highest possible price ASAP

Bought with eXp Realty of California Inc.
bobandrobyn@thebrokerage360.com
2012 Elvenden Way, Roseville, CA, 95661, United States






