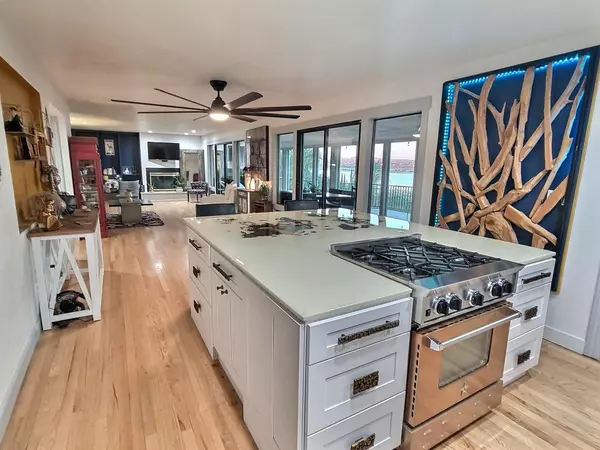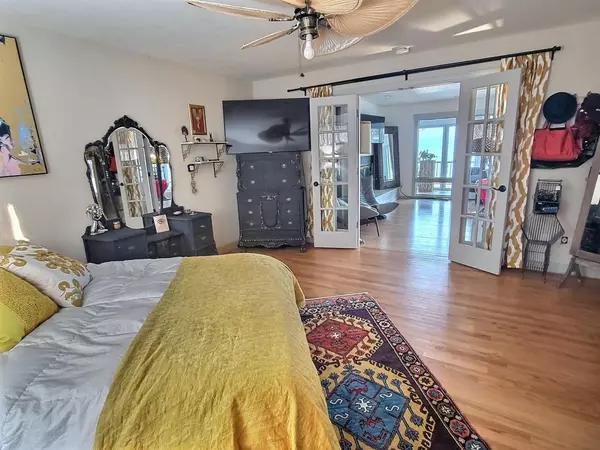$1,300,000
$1,399,000
7.1%For more information regarding the value of a property, please contact us for a free consultation.
4 Beds
3 Baths
2,858 SqFt
SOLD DATE : 02/02/2023
Key Details
Sold Price $1,300,000
Property Type Single Family Home
Sub Type Single Family Residence
Listing Status Sold
Purchase Type For Sale
Square Footage 2,858 sqft
Price per Sqft $454
MLS Listing ID 222119939
Sold Date 02/02/23
Bedrooms 4
Full Baths 3
HOA Y/N No
Originating Board MLS Metrolist
Year Built 1976
Lot Size 0.289 Acres
Acres 0.2894
Property Description
Don't miss this incredible opportunity to live like you're on vacation. Walk to the lake from your back yard where there are tons of trails, or bike to old Folsom. This Custom Granite bay home sits on almost 1/3 of an acre with epic views of the lake, the hills, and the city lights from every room in the house. It looks like a single story from the road, giving you a possible second story add on option, if you're looking to expand? The first floor includes a kitchen with a huge walk in pantry, coffee bar and full laundry with tons of storage, living/family, full bath with bidet, an extremely large bedroom/game room/movie flex room and perhaps my personal favorite, the sun/yoga room, ALL with fabulous views of the lake. The top deck is like an oasis. Downstairs includes 3 bedrooms, 2 full baths, and 2 separate sunrooms as well as those epic views. The electric bills are so low the solar companies said, don't bother. Possible in-law, apartment. Highly rated schools and great neighbors. This one is a real Gem.
Location
State CA
County Placer
Area 12746
Direction Douglas to Mooney to Sierra
Rooms
Family Room View
Basement Full
Master Bathroom Bidet, Closet, Tub w/Shower Over
Master Bedroom Ground Floor, Outside Access, Sitting Area
Living Room Deck Attached, View
Dining Room Formal Room, Dining Bar, Space in Kitchen
Kitchen Breakfast Area, Other Counter, Butlers Pantry, Island
Interior
Interior Features Storage Area(s)
Heating Central, Fireplace(s)
Cooling Ceiling Fan(s), Central
Flooring Carpet, Laminate, Wood
Fireplaces Number 1
Fireplaces Type Living Room
Appliance Free Standing Gas Oven, Free Standing Gas Range, Gas Plumbed, Dishwasher, Disposal, Microwave, ENERGY STAR Qualified Appliances
Laundry Cabinets, Gas Hook-Up, Inside Room
Exterior
Parking Features Attached, Garage Door Opener
Garage Spaces 2.0
Fence Back Yard
Utilities Available Public, Electric, Natural Gas Connected
View City Lights, Hills, Water, Lake
Roof Type Spanish Tile,Tile
Topography Hillside
Private Pool No
Building
Lot Description Auto Sprinkler F&R, Auto Sprinkler Front, Dead End, Street Lights, Landscape Back, Landscape Front, Low Maintenance
Story 1
Foundation Concrete, SeeRemarks, Slab
Sewer In & Connected
Water Public
Architectural Style Other
Level or Stories Two
Schools
Elementary Schools Eureka Union
Middle Schools Eureka Union
High Schools Roseville Joint
School District Placer
Others
Senior Community No
Tax ID 047-192-008-000
Special Listing Condition None
Read Less Info
Want to know what your home might be worth? Contact us for a FREE valuation!

Our team is ready to help you sell your home for the highest possible price ASAP

Bought with eXp Realty of California, Inc.
bobandrobyn@thebrokerage360.com
2012 Elvenden Way, Roseville, CA, 95661, United States






