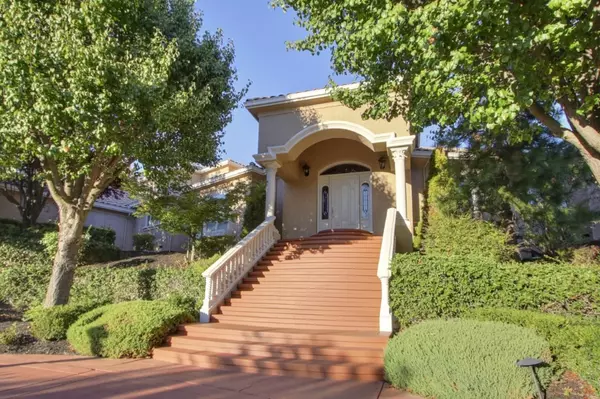$1,747,000
$1,799,000
2.9%For more information regarding the value of a property, please contact us for a free consultation.
5 Beds
5 Baths
4,420 SqFt
SOLD DATE : 02/01/2023
Key Details
Sold Price $1,747,000
Property Type Single Family Home
Sub Type Single Family Residence
Listing Status Sold
Purchase Type For Sale
Square Footage 4,420 sqft
Price per Sqft $395
Subdivision Wexford Estates
MLS Listing ID 222016738
Sold Date 02/01/23
Bedrooms 5
Full Baths 4
HOA Fees $375/mo
HOA Y/N Yes
Originating Board MLS Metrolist
Year Built 2000
Lot Size 0.870 Acres
Acres 0.87
Lot Dimensions 108 X 259 X 90 X 238 X 99 X 25
Property Description
Welcome to Wexford, the exclusive 24-hour guarded gate community of Granite Bay. The essence of luxury living! Stunning grand front entry and single-story style garage entry, lives like a single story. The grand Master Suite & remote Jr. Master Suite are located on first floor. Elegant and spacious living, fabulous kitchen with expansive granite island plus a 36'' Viking Range. Opens to Family Room with wet bar, fireplace and built in cabinets. Second level includes 3 bedrooms, one of which is en suite with breathtaking views. The picturesque private back yard, resort-like grounds & pool with 4 fruit bearing trees. Wexford Amenities include Tennis Courts, Pickle Ball, Basketball, lakefront Clubhouse & walking trails surrounded by lakes. Exclusive entrance to prestigious Granite Bay Golf & Country Club, delightful neighborhood events for adults and children, located in top rated Eureka School District.
Location
State CA
County Placer
Area 12746
Direction E. Roseville Pkwy to Wexford, right to gate - check in with guard, stay on Wexford to tennis courts, right onto Westbury Circle, address is 5063 Westbury Circle on left at Chelan Court.
Rooms
Family Room Great Room
Master Bathroom Closet, Shower Stall(s), Double Sinks, Jetted Tub, Tile, Outside Access, Walk-In Closet
Master Bedroom Ground Floor, Sitting Area
Living Room Cathedral/Vaulted
Dining Room Breakfast Nook, Formal Room, Dining Bar, Dining/Family Combo, Space in Kitchen
Kitchen Breakfast Area, Pantry Closet, Granite Counter, Slab Counter, Island w/Sink, Kitchen/Family Combo
Interior
Interior Features Cathedral Ceiling
Heating Central, MultiZone, Natural Gas
Cooling Ceiling Fan(s), Central, MultiZone
Flooring Carpet, Tile, Wood
Fireplaces Number 1
Fireplaces Type Family Room, Gas Log
Window Features Dual Pane Full
Appliance Free Standing Gas Range, Built-In Refrigerator, Hood Over Range, Ice Maker, Dishwasher, Disposal, Microwave, Plumbed For Ice Maker, Dual Fuel, Wine Refrigerator
Laundry Cabinets, Chute, Sink, Space For Frzr/Refr, Gas Hook-Up, Ground Floor
Exterior
Parking Features Attached, Garage Door Opener, Uncovered Parking Spaces 2+, Garage Facing Side, Guest Parking Available, Interior Access
Garage Spaces 3.0
Fence Back Yard
Pool Built-In, On Lot, Gas Heat, Gunite Construction
Utilities Available Cable Available, Public, DSL Available, Electric, Internet Available, Natural Gas Available, Natural Gas Connected
Amenities Available Clubhouse, Golf Course, Tennis Courts
View Panoramic
Roof Type Tile
Topography Snow Line Below,Lot Sloped,Trees Few,Upslope
Street Surface Paved
Porch Front Porch, Back Porch, Covered Patio, Uncovered Patio
Private Pool Yes
Building
Lot Description Auto Sprinkler F&R, Corner, Cul-De-Sac, Private, Curb(s)/Gutter(s), Gated Community, Shape Regular, Street Lights, Landscape Back, Landscape Front
Story 2
Foundation Slab
Builder Name Paul Hills, The Hills Group
Sewer In & Connected
Water Public
Architectural Style Mediterranean
Level or Stories Two
Schools
Elementary Schools Eureka Union
Middle Schools Eureka Union
High Schools Roseville Joint
School District Placer
Others
HOA Fee Include MaintenanceGrounds, Security
Senior Community No
Restrictions Signs,Exterior Alterations,Parking
Tax ID 465-070-016-000
Special Listing Condition None
Pets Allowed Yes
Read Less Info
Want to know what your home might be worth? Contact us for a FREE valuation!

Our team is ready to help you sell your home for the highest possible price ASAP

Bought with eXp Realty of California Inc.
bobandrobyn@thebrokerage360.com
2012 Elvenden Way, Roseville, CA, 95661, United States






