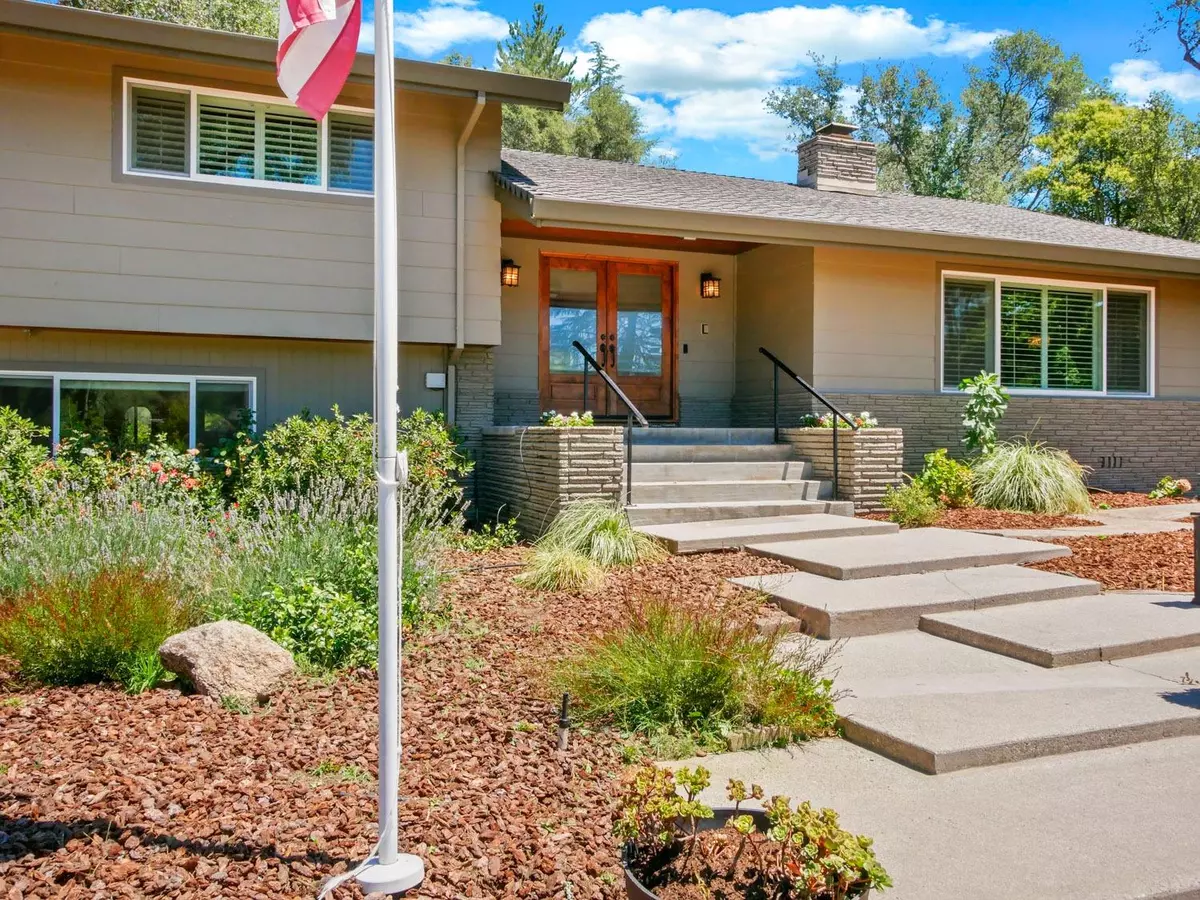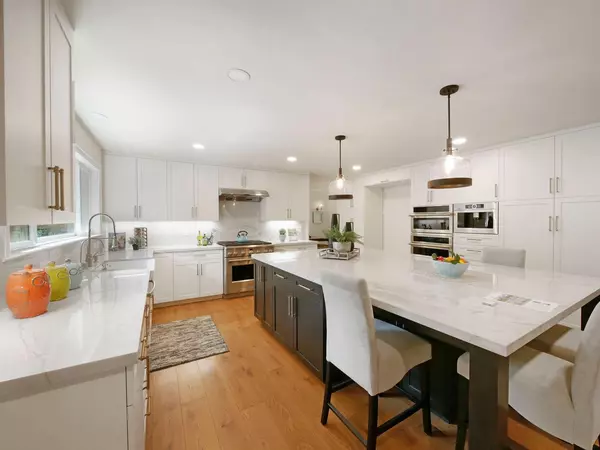$1,145,000
$1,239,000
7.6%For more information regarding the value of a property, please contact us for a free consultation.
5 Beds
3 Baths
3,996 SqFt
SOLD DATE : 02/01/2023
Key Details
Sold Price $1,145,000
Property Type Single Family Home
Sub Type Single Family Residence
Listing Status Sold
Purchase Type For Sale
Square Footage 3,996 sqft
Price per Sqft $286
MLS Listing ID 222094306
Sold Date 02/01/23
Bedrooms 5
Full Baths 3
HOA Fees $207/mo
HOA Y/N Yes
Originating Board MLS Metrolist
Year Built 1964
Lot Size 0.985 Acres
Acres 0.9855
Property Description
Spacious home on almost 1 acre in the desired Hidden Valley Community Association! This phenomenally located home rests on a large, level lot with a personal spa, storage shed, wood shed & greenhouse. The home offers beautiful wide plank European wood floors, formal living & dining rooms, family room open to the kitchen, 2 fireplaces, plus a huge sunroom! The remodeled kitchen boasts GE Monogram appliances including a free standing gas range plus built-in oven, a built-in coffee maker, large island and plenty of cabinet storage. The master bedroom offers 2 closets and a remodeled ensuite bath with 2 separate vanities and a shower. Downstairs consists of a bonus room (office or gym?), plus a spacious laundry/storage/craft room and a full bathroom. Not only will you love your private yard for entertaining, play, horses or gardening, but you can also utilize the association's 180 acres with miles of trails, multiple fishing ponds, a swimming lake, clubhouse, horse arena and so much more!
Location
State CA
County Placer
Area 12746
Direction Auburn Folsom Rd to Morningside Dr or Auburn Folsom Rd to Twin Rocks Rd to Morningside Dr.
Rooms
Family Room Great Room, Other
Master Bathroom Shower Stall(s), Double Sinks, Tile, Outside Access, Window
Master Bedroom Closet
Living Room Other
Dining Room Formal Room, Dining Bar
Kitchen Pantry Cabinet, Quartz Counter, Island, Kitchen/Family Combo
Interior
Interior Features Storage Area(s)
Heating Central, Fireplace(s)
Cooling Ceiling Fan(s), Central, MultiUnits
Flooring Carpet, Tile, Wood
Fireplaces Number 2
Fireplaces Type Living Room, Family Room
Window Features Dual Pane Full
Appliance Free Standing Gas Range, Hood Over Range, Dishwasher, Disposal, Double Oven, Plumbed For Ice Maker
Laundry Sink, Other, Inside Room
Exterior
Parking Features Attached, RV Access, Garage Facing Front
Garage Spaces 2.0
Fence Back Yard
Utilities Available Public, Electric, Natural Gas Connected
Amenities Available Playground, Clubhouse, Exercise Court, Recreation Facilities, Trails, See Remarks
Roof Type Shingle,Composition
Topography Level
Street Surface Asphalt
Porch Uncovered Deck
Private Pool No
Building
Lot Description Auto Sprinkler F&R
Story 2
Foundation Raised, Slab
Sewer In & Connected
Water Meter on Site
Architectural Style Traditional
Level or Stories MultiSplit
Schools
Elementary Schools Loomis Union
Middle Schools Loomis Union
High Schools Placer Union High
School District Placer
Others
HOA Fee Include Other
Senior Community No
Tax ID 035-180-023-000
Special Listing Condition None
Pets Allowed Yes
Read Less Info
Want to know what your home might be worth? Contact us for a FREE valuation!

Our team is ready to help you sell your home for the highest possible price ASAP

Bought with Keller Williams Realty
bobandrobyn@thebrokerage360.com
2012 Elvenden Way, Roseville, CA, 95661, United States






