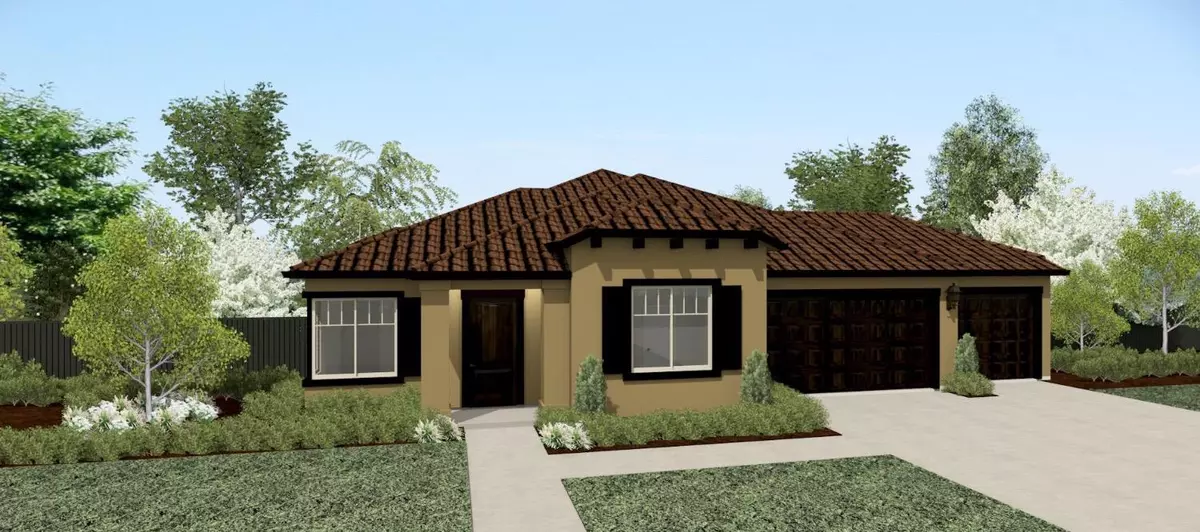$732,339
$703,525
4.1%For more information regarding the value of a property, please contact us for a free consultation.
4 Beds
3 Baths
2,736 SqFt
SOLD DATE : 01/22/2023
Key Details
Sold Price $732,339
Property Type Single Family Home
Sub Type Single Family Residence
Listing Status Sold
Purchase Type For Sale
Square Footage 2,736 sqft
Price per Sqft $267
Subdivision Hacienda At Villa Cordoba
MLS Listing ID 222144410
Sold Date 01/22/23
Bedrooms 4
Full Baths 3
HOA Y/N No
Originating Board MLS Metrolist
Lot Size 7,875 Sqft
Acres 0.1808
Lot Dimensions 75 x 105
Property Description
This Bellagio Plus plan is one of the most desirable plans in the community! This 2736 sq. ft. SINGLE STORY home features 4 bedrooms, 3 baths and a 3 car garage. It has an open great room concept with a large open kitchen with over-sized island. And it has a second living room with a fireplace. Granite kitchen counters, upgraded cabinets and a commercial Kitchenaid appliance package is a gourmet's delight! This one won't last long!
Location
State CA
County Merced
Area 20417
Direction From 99, take Lander Ave south to American Ave. turn left onto American, left onto Villa Cordoba, left onto Verona Way and then right onto Bellagio Dr.
Rooms
Master Bathroom Closet, Shower Stall(s), Double Sinks, Low-Flow Toilet(s), Marble, Tub
Master Bedroom Outside Access
Living Room Great Room
Dining Room Dining/Living Combo
Kitchen Pantry Closet, Granite Counter, Island
Interior
Heating Central, Fireplace(s), Natural Gas
Cooling Central
Flooring Tile, Vinyl
Fireplaces Number 2
Fireplaces Type Gas Log
Window Features Dual Pane Full,Weather Stripped,Low E Glass Full
Appliance Built-In Electric Oven, Gas Cook Top, Dishwasher, Disposal, Microwave
Laundry Cabinets, Sink, Gas Hook-Up, Inside Room
Exterior
Parking Features Attached, Garage Facing Front
Garage Spaces 3.0
Fence Back Yard, Fenced, Wood
Utilities Available Cable Available, Public, Electric, Underground Utilities, Natural Gas Connected
Roof Type Tile
Topography Level
Street Surface Paved
Porch Front Porch, Back Porch, Covered Patio
Private Pool No
Building
Lot Description Auto Sprinkler Front, Shape Regular
Story 1
Foundation Slab
Builder Name Paraont Homes
Sewer In & Connected, Public Sewer
Water Water District, Public
Architectural Style Craftsman
Level or Stories One
Schools
Elementary Schools Hilmar Unified
Middle Schools Hilmar Unified
High Schools Hilmar Unified
School District Merced
Others
Senior Community No
Tax ID 015-290-026
Special Listing Condition None
Read Less Info
Want to know what your home might be worth? Contact us for a FREE valuation!

Our team is ready to help you sell your home for the highest possible price ASAP

Bought with Diversified Asset and Property Management
bobandrobyn@thebrokerage360.com
2012 Elvenden Way, Roseville, CA, 95661, United States

