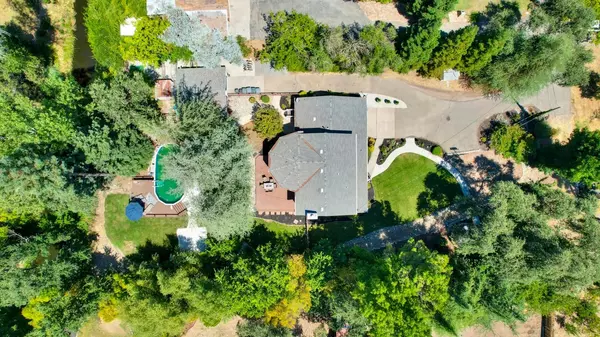$907,000
$995,000
8.8%For more information regarding the value of a property, please contact us for a free consultation.
4 Beds
3 Baths
3,054 SqFt
SOLD DATE : 01/12/2023
Key Details
Sold Price $907,000
Property Type Single Family Home
Sub Type Single Family Residence
Listing Status Sold
Purchase Type For Sale
Square Footage 3,054 sqft
Price per Sqft $296
MLS Listing ID 222119946
Sold Date 01/12/23
Bedrooms 4
Full Baths 2
HOA Y/N No
Originating Board MLS Metrolist
Year Built 1979
Lot Size 0.838 Acres
Acres 0.8378
Property Description
Modern Farmhouse with charm on almost an acre lot within the award winning Eureka school district, Tucked away on a very private court. Gorgeous front and back yards with over 3000 Sq.Ft of remodeled living space. Chef kitchen with stainless steel appliances and open floor plan. Huge Deck perfect for entertainment and above-ground pool. 6 bedrooms total including 4 bedrooms upstairs plus a large bonus/media room and one bedroom downstairs with a full mudroom. Oversized detached 2 car garage/shop. The house been repainted inside. The master bedroom floor been installed to match the house recently. Walking distance to trails and 8 minutes to Folsom lake, close to shopping and Easy freeway access.
Location
State CA
County Placer
Area 12746
Direction Joe Rodgers to Iowa Ct, OR Auburn Folsom to Iowa Ct.
Rooms
Master Bathroom Double Sinks, Multiple Shower Heads, Walk-In Closet
Master Bedroom Sitting Area
Living Room Deck Attached, Great Room
Dining Room Dining/Family Combo, Space in Kitchen
Kitchen Granite Counter, Island
Interior
Heating Central
Cooling Ceiling Fan(s), Central, Whole House Fan
Flooring Laminate
Fireplaces Number 1
Fireplaces Type Family Room
Appliance Free Standing Gas Range, Dishwasher
Laundry Inside Room
Exterior
Parking Features RV Access, Detached
Garage Spaces 2.0
Pool Above Ground, On Lot, Pool Cover
Utilities Available Public
Roof Type Composition
Private Pool Yes
Building
Lot Description Cul-De-Sac, Stream Year Round
Story 2
Foundation Raised
Sewer In & Connected
Water Public
Architectural Style Farmhouse
Schools
Elementary Schools Eureka Union
Middle Schools Eureka Union
High Schools Roseville Joint
School District Placer
Others
Senior Community No
Tax ID 048-122-043
Special Listing Condition None
Read Less Info
Want to know what your home might be worth? Contact us for a FREE valuation!

Our team is ready to help you sell your home for the highest possible price ASAP

Bought with Dream Real Estate
bobandrobyn@thebrokerage360.com
2012 Elvenden Way, Roseville, CA, 95661, United States






