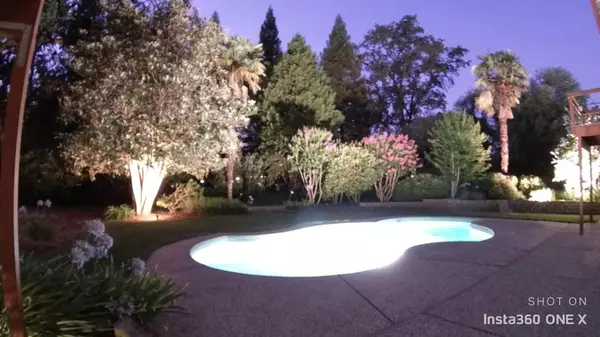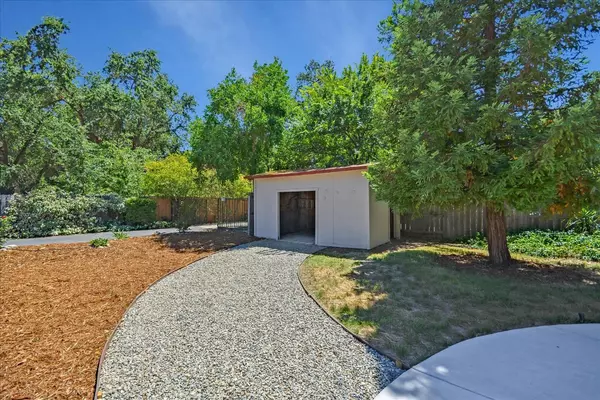$891,000
$899,000
0.9%For more information regarding the value of a property, please contact us for a free consultation.
5 Beds
3 Baths
4,227 SqFt
SOLD DATE : 01/12/2023
Key Details
Sold Price $891,000
Property Type Single Family Home
Sub Type Single Family Residence
Listing Status Sold
Purchase Type For Sale
Square Footage 4,227 sqft
Price per Sqft $210
MLS Listing ID 222095810
Sold Date 01/12/23
Bedrooms 5
Full Baths 3
HOA Y/N No
Originating Board MLS Metrolist
Year Built 1981
Lot Size 0.585 Acres
Acres 0.5846
Property Description
You must come and see this home to appreciate all the space it has to offer. It has 2,482 sq/ft of living space upstairs and has an additional 1,745 sq/ft for entertainment, storage, a workout room and shop space That is not in acknowledged by assessor as living space. Custom woodworking throughout and an owned solar system offsets the PG&E bill. A spectacular backyard with pool and a year round creek accent the outdoor amenities. A popular flat and level neighborhood with private roads. Part of the highly sought after Roseville Unified High School district. Must see to appreciate. Just over a mile from the Folsom State Recreation park access to Folsom Lake. FSRA offer boating, hiking, biking, picnic grounds, and so much more outdoor recreation amenity.
Location
State CA
County Placer
Area 12746
Direction Joe Rogers to Miners Ravine. Go to Sign on left into driveway. first home on right in driveway.
Rooms
Family Room Great Room
Master Bathroom Shower Stall(s), Double Sinks, Tub
Master Bedroom Balcony, Closet
Living Room Deck Attached, Great Room
Dining Room Dining/Family Combo
Kitchen Granite Counter, Slab Counter, Island, Kitchen/Family Combo
Interior
Interior Features Cathedral Ceiling, Skylight(s)
Heating Heat Pump
Cooling Central, Heat Pump
Flooring Carpet, Laminate, Wood
Window Features Dual Pane Full,Weather Stripped,Window Screens
Appliance Free Standing Gas Oven, Free Standing Gas Range, Dishwasher, Disposal, Microwave
Laundry Cabinets, Hookups Only, Inside Room
Exterior
Parking Features 24'+ Deep Garage, Enclosed, Garage Door Opener, Garage Facing Front, Uncovered Parking Spaces 2+, Guest Parking Available
Garage Spaces 3.0
Fence Back Yard, Fenced, Wood, Front Yard
Pool Built-In, Pool Sweep, Heat None
Utilities Available Cable Available, Solar, Electric, Internet Available, Natural Gas Connected
View Forest, River, Water
Roof Type Shingle,Composition
Topography Level,Trees Few
Street Surface Asphalt
Porch Front Porch, Back Porch
Private Pool Yes
Building
Lot Description Auto Sprinkler Front, Auto Sprinkler Rear, River Access, Grass Artificial, Stream Year Round
Story 2
Foundation Block
Sewer Public Sewer
Water Meter on Site, Water District
Architectural Style Ranch
Level or Stories Two
Schools
Elementary Schools Eureka Union
Middle Schools Eureka Union
High Schools Roseville Joint
School District Placer
Others
Senior Community No
Tax ID 048-122-035-000
Special Listing Condition None
Read Less Info
Want to know what your home might be worth? Contact us for a FREE valuation!

Our team is ready to help you sell your home for the highest possible price ASAP

Bought with HomeSmart ICARE Realty
bobandrobyn@thebrokerage360.com
2012 Elvenden Way, Roseville, CA, 95661, United States






