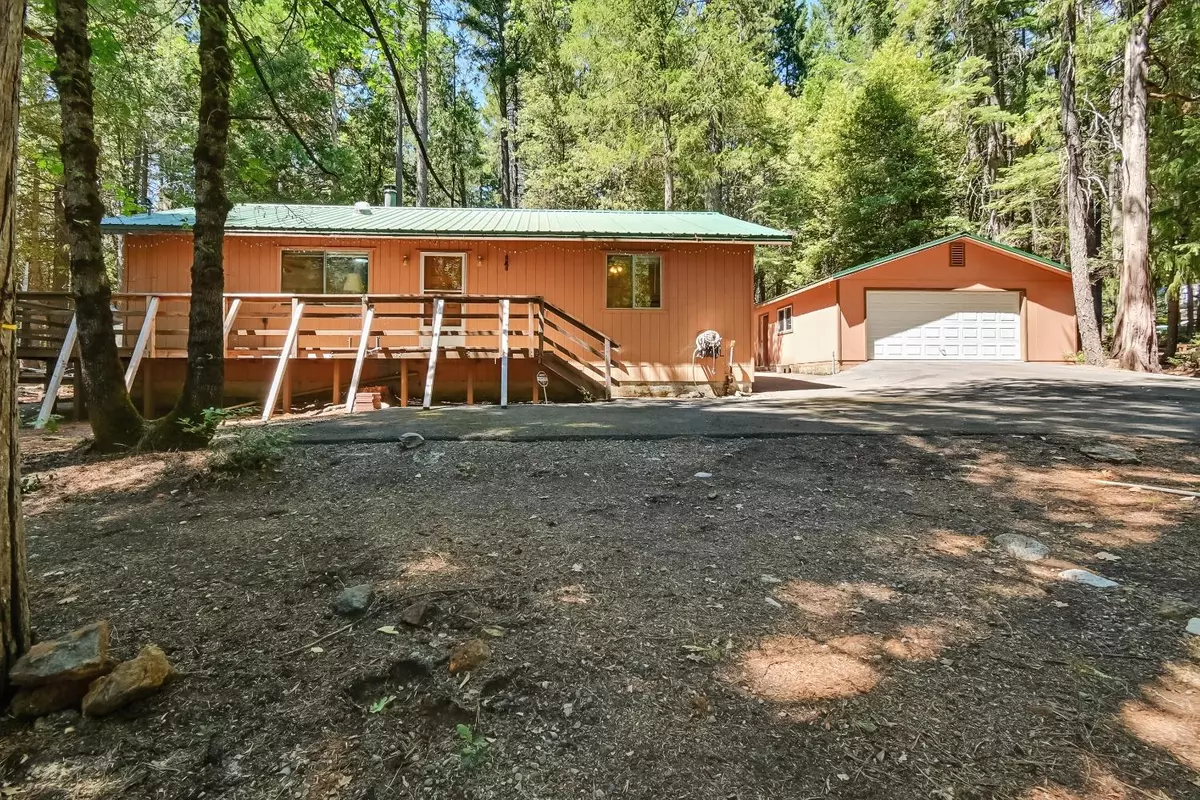$199,000
$199,000
For more information regarding the value of a property, please contact us for a free consultation.
2 Beds
1 Bath
1,192 SqFt
SOLD DATE : 01/09/2023
Key Details
Sold Price $199,000
Property Type Single Family Home
Sub Type Single Family Residence
Listing Status Sold
Purchase Type For Sale
Square Footage 1,192 sqft
Price per Sqft $166
MLS Listing ID 222101998
Sold Date 01/09/23
Bedrooms 2
Full Baths 1
HOA Fees $103/qua
HOA Y/N Yes
Originating Board MLS Metrolist
Year Built 1983
Lot Size 0.340 Acres
Acres 0.34
Property Description
This mountain home is ready for its new owners to enjoy! Located in the Merry Mountain Village of Clipper Mills, this 2 bedroom and 1 bathroom home is the perfect vacation retreat or ready for full-time living. Large kitchen with lots of storage space, indoor laundry room/mud room. Two large bedroom with closets. Wood burning stove for the cold winter months. Newly built garage with hardie board siding and two large storage sheds. Enjoy amenities from the HOA including the community pool, water from shared well system, road debris clearing (snow, leaves, etc.), community burn pile, and lots of fun filled community events!
Location
State CA
County Butte
Area 12556
Direction From La Porte Rd, turn left on Merry Way. Left on Holiday Dr. Property is on right.
Rooms
Living Room Deck Attached
Dining Room Dining/Living Combo
Kitchen Laminate Counter
Interior
Heating Wall Furnace, Wood Stove
Cooling Ceiling Fan(s), Window Unit(s)
Flooring Carpet, Linoleum, Wood
Fireplaces Number 1
Fireplaces Type Living Room, Wood Burning
Appliance Free Standing Refrigerator, Dishwasher, Electric Cook Top
Laundry Dryer Included, Sink, Washer Included, Inside Area
Exterior
Parking Features Detached, Uncovered Parking Spaces 2+, Workshop in Garage
Garage Spaces 2.0
Fence None
Pool Membership Fee, Built-In, Common Facility, Fenced
Utilities Available Propane Tank Leased, Electric
Amenities Available Pool, Greenbelt
Roof Type Metal
Topography Snow Line Below
Private Pool Yes
Building
Lot Description Shape Regular
Story 1
Foundation Concrete, Raised
Sewer Septic System
Water Shared Well
Architectural Style Cabin
Schools
Elementary Schools Marysville Joint
Middle Schools Marysville Joint
High Schools Marysville Joint
School District Yuba
Others
HOA Fee Include Water, Pool
Senior Community No
Tax ID 073-230-007-000
Special Listing Condition Offer As Is
Pets Allowed Yes
Read Less Info
Want to know what your home might be worth? Contact us for a FREE valuation!

Our team is ready to help you sell your home for the highest possible price ASAP

Bought with Five Star Realty
bobandrobyn@thebrokerage360.com
2012 Elvenden Way, Roseville, CA, 95661, United States






