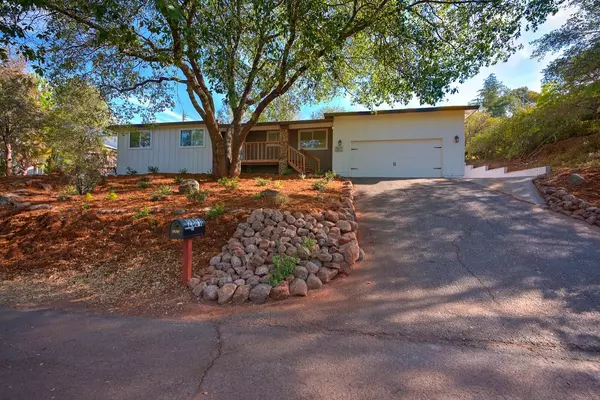$570,000
$575,000
0.9%For more information regarding the value of a property, please contact us for a free consultation.
4 Beds
3 Baths
1,695 SqFt
SOLD DATE : 12/16/2022
Key Details
Sold Price $570,000
Property Type Single Family Home
Sub Type Single Family Residence
Listing Status Sold
Purchase Type For Sale
Square Footage 1,695 sqft
Price per Sqft $336
MLS Listing ID 222119464
Sold Date 12/16/22
Bedrooms 4
Full Baths 2
HOA Y/N No
Originating Board MLS Metrolist
Year Built 1977
Lot Size 0.370 Acres
Acres 0.37
Property Description
Seller offering seller credits and/or rate buy-downs options! Gorgeous updated single story home with great curb appeal! This stunning 4 bed/2.5 bath remodel includes a bright, open floorplan with skylights, luxury plank flooring, custom designed cabinetry topped by granite countertops, newer appliances, and sleek finishes throughout. Living spaces are splashed with tons of natural light and energy efficient LED lighting. Freshly painted inside and out. Entertain around a firepit on the outdoor patio area surrounded by natural landscaping. Don't miss the new dual pane windows, private home office space, parking or additional storage on side of home. Near Cameron Park Country Club, highly sought-after parks, and perfectly set in the heart of Cameron Park close to Hwy 50, schools, dining and more. Welcome home!
Location
State CA
County El Dorado
Area 12601
Direction Highway 50 to Cambridge, (left) on Osborne
Rooms
Living Room Cathedral/Vaulted, Great Room
Dining Room Space in Kitchen
Kitchen Breakfast Area, Pantry Cabinet, Granite Counter
Interior
Heating Central
Cooling Ceiling Fan(s), Central
Flooring Carpet, Laminate
Window Features Dual Pane Full
Appliance Free Standing Gas Range, Dishwasher, Microwave
Laundry Cabinets, Electric, Hookups Only, Inside Room
Exterior
Parking Features Garage Door Opener, Guest Parking Available
Garage Spaces 2.0
Utilities Available Public, Electric, Natural Gas Connected
View Mountains
Roof Type Composition
Topography Lot Sloped,Trees Many,Upslope
Private Pool No
Building
Lot Description Auto Sprinkler F&R
Story 1
Foundation Raised
Sewer In & Connected, Public Sewer
Water Public
Architectural Style Ranch
Level or Stories One
Schools
Elementary Schools Buckeye Union
Middle Schools Buckeye Union
High Schools El Dorado Union High
School District El Dorado
Others
Senior Community No
Tax ID 082-165-018-000
Special Listing Condition None
Read Less Info
Want to know what your home might be worth? Contact us for a FREE valuation!

Our team is ready to help you sell your home for the highest possible price ASAP

Bought with eXp Realty of California, Inc.
bobandrobyn@thebrokerage360.com
2012 Elvenden Way, Roseville, CA, 95661, United States






