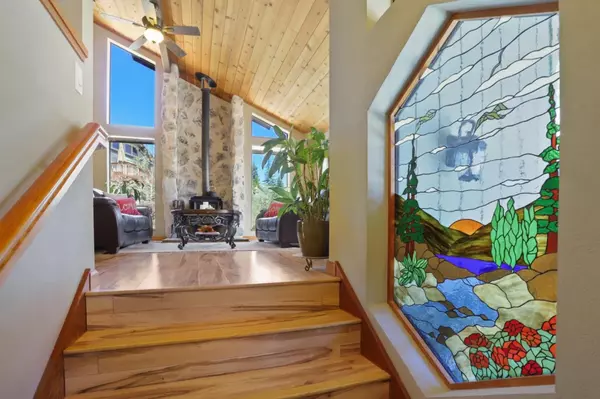$450,000
$465,500
3.3%For more information regarding the value of a property, please contact us for a free consultation.
3 Beds
3 Baths
1,552 SqFt
SOLD DATE : 12/19/2022
Key Details
Sold Price $450,000
Property Type Single Family Home
Sub Type Single Family Residence
Listing Status Sold
Purchase Type For Sale
Square Footage 1,552 sqft
Price per Sqft $289
MLS Listing ID 222131754
Sold Date 12/19/22
Bedrooms 3
Full Baths 2
HOA Fees $155/mo
HOA Y/N Yes
Originating Board MLS Metrolist
Year Built 1986
Lot Size 10,019 Sqft
Acres 0.23
Property Description
This AMAZING home provides that shock value when you enter the front door. Starting with the gorgeous stained glass entry window to the step up great room that is fabulous. This home was made to be relaxed and lived in. Fantastic floor plan and meticulously cared for. From the wood flooring to the detail of the wood burning stove to make this environment one you won't want to leave.The open floor plan with high wood ceilings, and many windows lets all the light in. Huge deck makes you feel its an extension of living space from the large great room, formal dining. Perfect home for entertaining. All bedrooms are large and the master is decorated and exquisite. Did I mention this beauty comes completely furnished? Just bring your clothes and toothbrush! Unheard of to find a home like this! Very large yard to roam and have gatherings. This home also comes with a newer solar system that keeps your electric bill (home is completely electric) at a 0 or minimal cost from PG&E. Get monthly cost from agent. Purchased system at a monthly cost to buyer that can assume contract. GATED, golf community that includes 2 pools, tennis, pickleball, and opportunity to play golf and attend the fantastic social events.
Location
State CA
County Calaveras
Area 22026
Direction Hwy 4 to Forest Meadows entry above Murphys. Right at gate and house is 1/2 mile on the right through gate.
Rooms
Family Room Open Beam Ceiling
Master Bathroom Shower Stall(s)
Master Bedroom Walk-In Closet
Living Room Cathedral/Vaulted, View
Dining Room Formal Area
Kitchen Pantry Cabinet, Tile Counter
Interior
Interior Features Cathedral Ceiling, Skylight(s), Wet Bar
Heating Central, Electric
Cooling Ceiling Fan(s), Central
Flooring Laminate, Wood
Fireplaces Number 1
Fireplaces Type Electric, Family Room
Window Features Window Coverings,Window Screens
Appliance Built-In Electric Oven, Free Standing Refrigerator, Hood Over Range, Dishwasher, Disposal, Microwave, Electric Cook Top, Electric Water Heater
Laundry Dryer Included, Electric, Ground Floor, Washer Included, In Garage
Exterior
Parking Features Attached, Interior Access
Garage Spaces 2.0
Utilities Available Cable Connected, Public, Electric, Internet Available
Amenities Available Pool, Dog Park, Tennis Courts
View Other
Roof Type Cement,Tile
Topography Trees Few,Upslope
Street Surface Paved
Private Pool No
Building
Lot Description Gated Community, Low Maintenance
Story 1
Foundation Raised
Sewer Public Sewer
Water Water District
Architectural Style Traditional
Level or Stories MultiSplit
Schools
Elementary Schools Calaveras Unified
Middle Schools Calaveras Unified
High Schools Brett Harte Union
School District Calaveras
Others
HOA Fee Include Security, Pool
Senior Community No
Tax ID 034-055-016
Special Listing Condition None
Pets Allowed Yes, Cats OK, Dogs OK
Read Less Info
Want to know what your home might be worth? Contact us for a FREE valuation!

Our team is ready to help you sell your home for the highest possible price ASAP

Bought with RPM Real Estate
bobandrobyn@thebrokerage360.com
2012 Elvenden Way, Roseville, CA, 95661, United States






