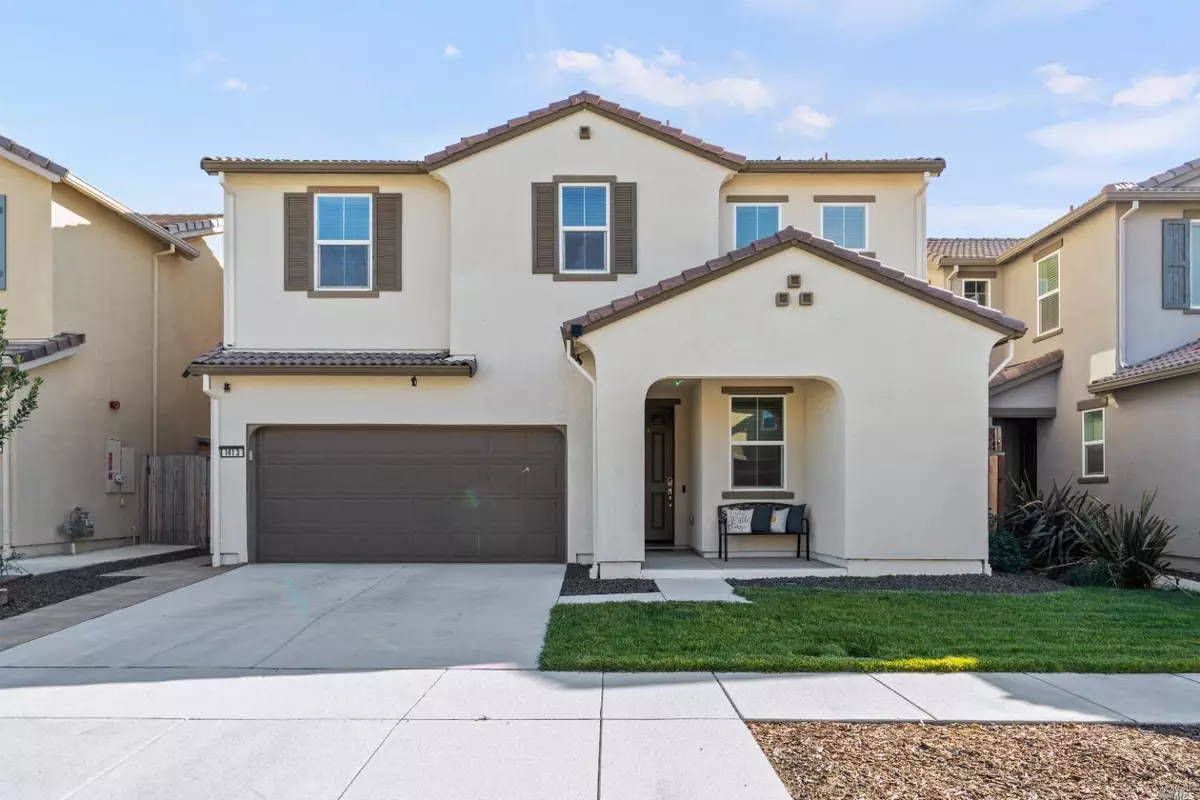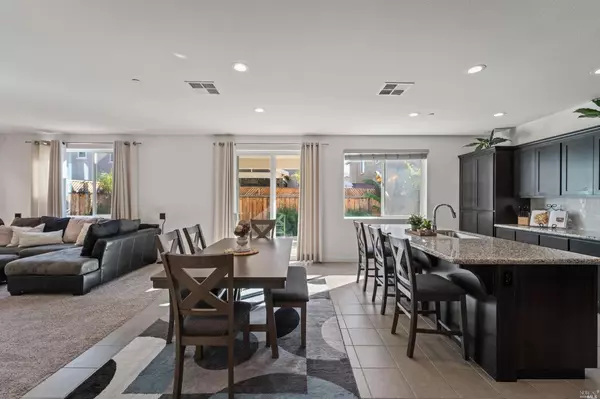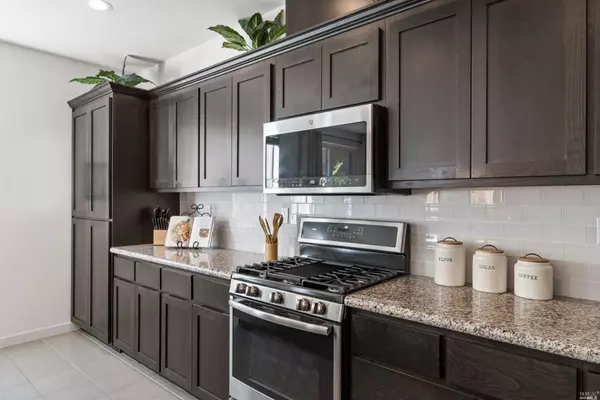$660,000
$675,000
2.2%For more information regarding the value of a property, please contact us for a free consultation.
4 Beds
3 Baths
2,427 SqFt
SOLD DATE : 10/18/2023
Key Details
Sold Price $660,000
Property Type Single Family Home
Sub Type Single Family Residence
Listing Status Sold
Purchase Type For Sale
Square Footage 2,427 sqft
Price per Sqft $271
Subdivision Villages At Fairfield
MLS Listing ID 322099115
Sold Date 10/18/23
Bedrooms 4
Full Baths 3
HOA Y/N No
Originating Board MLS Metrolist
Year Built 2019
Lot Size 3,463 Sqft
Acres 0.0795
Property Description
Welcome to Tripointe's biggest floor plan at The Villages! This 4 bedroom/ 3 full bath home has everything you need to spread out! A bedroom & full bath downstairs is ideal for a home office, guests or an at home gym. The formal entryway leads you to an oversized kitchen overlooking the family room. Kitchen comes equipped with stainless appliances, upgraded granite countertops & eat on island with a sink. Upstairs you will find upgraded plush carpeting, massive loft & a laundry room. Inviting primary suite has en suite bathroom with enormous walk-in closet. Additional two upstairs bedrooms include one with private bath access & both with walk-in closets. The low maintenance backyard comes with a covered patio perfect for entertaining! Additional upgrades include extra insulation, garage pre-wired for an EV charger and OWNED solar! Enjoy the perks of a newer community without an HOA. New elementary school and parks are coming soon! BONUS- sellers are offering a $6k credit for you, the new buyer, to buy down your rate or use towards closing costs.
Location
State CA
County Solano
Area Fairfield 1
Direction Manuel Campos Pkwy, south on Clay Bank Road, left on Horizon Cir, left on Jamboree Dr
Rooms
Master Bathroom Walk-In Closet, Shower Stall(s), Double Sinks
Living Room Great Room
Dining Room Dining/Family Combo
Kitchen Pantry Cabinet, Island w/Sink, Island, Granite Counter
Interior
Interior Features Formal Entry
Heating Central
Cooling Central
Flooring Tile, Carpet
Window Features Dual Pane Full
Appliance Tankless Water Heater, Microwave, Free Standing Refrigerator, Free Standing Gas Range, Free Standing Gas Oven, Dishwasher
Laundry Washer Included, Upper Floor, Inside Room, Gas Hook-Up, Dryer Included
Exterior
Parking Features Interior Access, Garage Facing Front, Attached
Garage Spaces 2.0
Fence Back Yard
Utilities Available Solar, Public, Internet Available
Roof Type Tile
Topography Level
Total Parking Spaces 2
Private Pool No
Building
Lot Description Shape Regular, Low Maintenance, Landscape Front, Landscape Back
Story 2
Foundation Slab
Sewer Public Sewer, In & Connected
Water Public
Architectural Style Contemporary
Level or Stories Two
Schools
Elementary Schools Fairfield-Suisun
Middle Schools Fairfield-Suisun
High Schools Fairfield-Suisun
School District Solano
Others
Senior Community No
Tax ID 0170-351-100
Special Listing Condition None
Read Less Info
Want to know what your home might be worth? Contact us for a FREE valuation!

Our team is ready to help you sell your home for the highest possible price ASAP

Bought with RE/MAX Gold
bobandrobyn@thebrokerage360.com
2012 Elvenden Way, Roseville, CA, 95661, United States






