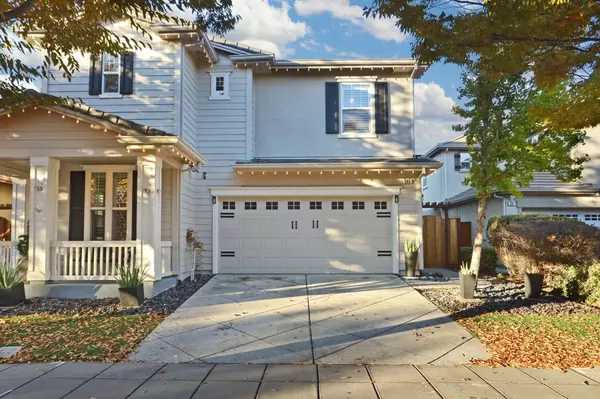$815,000
$775,000
5.2%For more information regarding the value of a property, please contact us for a free consultation.
4 Beds
3 Baths
2,088 SqFt
SOLD DATE : 12/08/2022
Key Details
Sold Price $815,000
Property Type Single Family Home
Sub Type Single Family Residence
Listing Status Sold
Purchase Type For Sale
Square Footage 2,088 sqft
Price per Sqft $390
MLS Listing ID 222140381
Sold Date 12/08/22
Bedrooms 4
Full Baths 2
HOA Y/N No
Originating Board MLS Metrolist
Year Built 2003
Lot Size 4,578 Sqft
Acres 0.1051
Property Description
STUNNING home full of upgrades!! Gorgeous backyard featuring a built-in solar-heated pool with Acapulco shelf and waterfall, faux grass and a lovely pergola for great outdoor entertaining. Open floor plan with a beautiful kitchen featuring granite counters, tile backsplash, white cabinets, a large island and lots of storage. Dining area with a custom built-in hutch with wine storage area. Living room has fireplace with wall switch to light the fire. Downstairs office/den with beautiful custom built-ins for extra storage. Primary bedroom features his/her walk-in closets and a custom built-in area. Primary bath has double sinks and a separate tub and shower. Loft area upstairs with built-in desk. Gorgeous wood accent walls can be found in the office, loft and primary bedroom. Home features a whole house fan, faux grass in frontyard and backyard for low maintenance, upstairs laundry, wrap around front porch, epoxy floor in garage, owned solar for pool heater. Refrigerator, washer and dryer stay! located on a court, walking distance to a great school and park.
Location
State CA
County San Joaquin
Area 20603
Direction From Mountain House Pkwy, go west on Wicklund Xing, right on Historic, right on Goodall, right on Bethell.
Rooms
Master Bathroom Shower Stall(s), Double Sinks, Sunken Tub
Master Bedroom Walk-In Closet 2+
Living Room Great Room
Dining Room Space in Kitchen
Kitchen Pantry Cabinet, Granite Counter, Island, Kitchen/Family Combo
Interior
Heating Central, Fireplace(s)
Cooling Ceiling Fan(s), Central, Whole House Fan
Flooring Laminate
Fireplaces Number 1
Fireplaces Type Living Room
Window Features Dual Pane Full,Window Coverings
Appliance Free Standing Gas Range, Free Standing Refrigerator, Gas Water Heater, Hood Over Range, Dishwasher, Disposal, Microwave, Plumbed For Ice Maker
Laundry Cabinets, Dryer Included, Upper Floor, Washer Included, Inside Room
Exterior
Parking Features Attached, Garage Door Opener, Garage Facing Front
Garage Spaces 2.0
Fence Back Yard, Fenced, Wood
Pool Built-In, On Lot, Gunite Construction, Solar Heat
Utilities Available Cable Available, Public, DSL Available, Internet Available, Natural Gas Connected
Roof Type Tile
Topography Level
Street Surface Chip And Seal
Porch Front Porch, Wrap Around Porch
Private Pool Yes
Building
Lot Description Cul-De-Sac, Grass Artificial, Street Lights, Landscape Back, Landscape Front, Low Maintenance
Story 2
Foundation Slab
Sewer Public Sewer
Water Public
Architectural Style Farmhouse
Level or Stories Two
Schools
Elementary Schools Lammersville
Middle Schools Lammersville
High Schools Lammersville
School District San Joaquin
Others
Senior Community No
Tax ID 254-060-25
Special Listing Condition Other
Read Less Info
Want to know what your home might be worth? Contact us for a FREE valuation!

Our team is ready to help you sell your home for the highest possible price ASAP

Bought with No. 1 Real Estate
bobandrobyn@thebrokerage360.com
2012 Elvenden Way, Roseville, CA, 95661, United States






