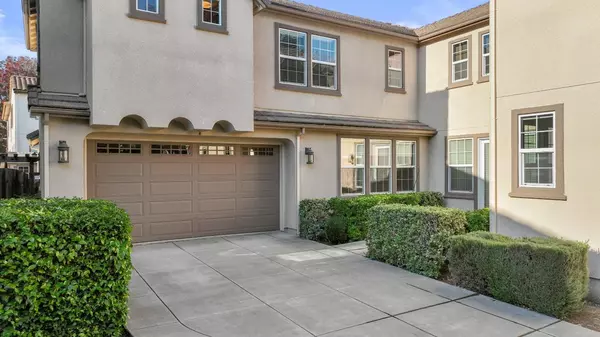$1,095,000
$1,095,000
For more information regarding the value of a property, please contact us for a free consultation.
5 Beds
4 Baths
3,775 SqFt
SOLD DATE : 12/06/2022
Key Details
Sold Price $1,095,000
Property Type Single Family Home
Sub Type Single Family Residence
Listing Status Sold
Purchase Type For Sale
Square Footage 3,775 sqft
Price per Sqft $290
MLS Listing ID 222141043
Sold Date 12/06/22
Bedrooms 5
Full Baths 4
HOA Y/N No
Originating Board MLS Metrolist
Year Built 2005
Lot Size 9,570 Sqft
Acres 0.2197
Lot Dimensions 9,568 sf
Property Description
Gorgeous NorthEast-facing big house on a big lot, well-built Centex steel-framed home with 3-car, freshly painted interior, newer exterior paint, newer dual HVAC system, newer water heater, 5 BR plus loft, 1 BR down, 20 inch tiled flooring with inlays downstairs, tiled medallion at entry, kitchen features quartz counters, stainless appliances, 5-burner gas cooktop, new d/w, trash compactor, island, SS sink & newer faucet & cabinet pulls, extended cabinetry in breakfast nook, LR has new LVP flooring & crown molding, gas FP in FR, formal DR also has crown molding, master includes 2 separate vanities, makeup counter with framed mirror, soaking tub, shower & double-door walk-in closet, Jack-n-Jill bath between BR 2 & 3, BR 5 has walk-in closet, upstairs laundry room has gas dryer hookup, W&D stay, cabinetry & sink, finished & painted 3-car tandem with opener, storage cabinets & workbench, large pie-shaped backyard features a patio, arbor, stone-block retaining wall, lemon tree and 8 x 10 shed. You will want to check it out.
Location
State CA
County San Joaquin
Area 20603
Direction Mustang Way > Vecindad St (RT) > Recreo Way (LT)
Rooms
Master Bathroom Shower Stall(s), Double Sinks, Tub, Walk-In Closet
Living Room Other
Dining Room Breakfast Nook, Formal Room
Kitchen Quartz Counter, Island
Interior
Heating Central
Cooling Central
Flooring Carpet, Linoleum, Tile, Vinyl
Fireplaces Number 1
Fireplaces Type Family Room
Window Features Dual Pane Full
Appliance Built-In Electric Oven, Gas Cook Top, Compactor, Dishwasher, Disposal, Microwave
Laundry Cabinets, Dryer Included, Sink, Gas Hook-Up, Upper Floor, Washer Included
Exterior
Parking Features Attached, Tandem Garage, Garage Door Opener, Garage Facing Front
Garage Spaces 3.0
Fence Wood
Utilities Available Cable Connected, Public, Internet Available, Natural Gas Connected
Roof Type Tile
Topography Level
Street Surface Asphalt
Porch Covered Patio
Private Pool No
Building
Lot Description Shape Irregular, Landscape Back, Landscape Front
Story 2
Foundation Concrete, Slab
Sewer In & Connected, Public Sewer
Water Meter on Site, Public
Architectural Style Contemporary
Schools
Elementary Schools Lammersville
Middle Schools Lammersville
High Schools Lammersville
School District San Joaquin
Others
Senior Community No
Tax ID 254-280-37
Special Listing Condition None
Read Less Info
Want to know what your home might be worth? Contact us for a FREE valuation!

Our team is ready to help you sell your home for the highest possible price ASAP

Bought with Allison James Estates & Homes
bobandrobyn@thebrokerage360.com
2012 Elvenden Way, Roseville, CA, 95661, United States






