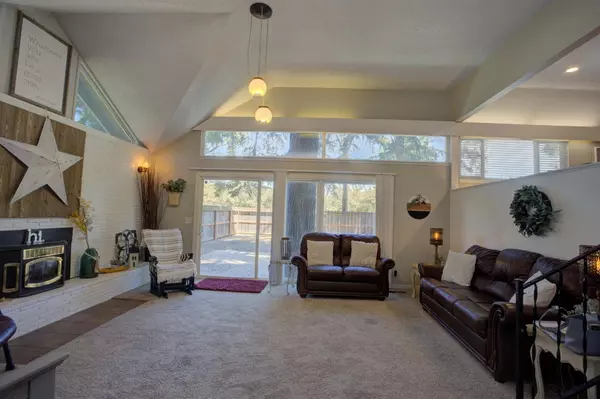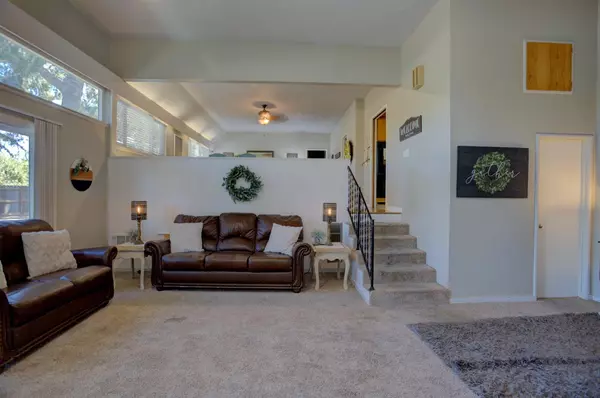$1,900,000
$2,000,000
5.0%For more information regarding the value of a property, please contact us for a free consultation.
5 Beds
4 Baths
3,674 SqFt
SOLD DATE : 12/01/2022
Key Details
Sold Price $1,900,000
Property Type Single Family Home
Sub Type Single Family Residence
Listing Status Sold
Purchase Type For Sale
Square Footage 3,674 sqft
Price per Sqft $517
MLS Listing ID 221103110
Sold Date 12/01/22
Bedrooms 5
Full Baths 3
HOA Y/N No
Originating Board MLS Metrolist
Year Built 1915
Lot Size 38.800 Acres
Acres 38.8
Property Description
Custom country home located on 38.8 acres next to city limits! Custom built home with 3674 sf. There are 4 bedrooms with an optional 5th bedroom that could be a home office or study. Home features Formal living room & dining rooms. Family room and dining area opens up the galley kitchen. Kitchen features double ovens, dishwasher, lots of storage with cabinets. Inside laundry room with sink and cabinets. There are 3 full bathrooms and a half bath. Large covered patio breezeway between the house and garages. The patio features wood stained ceilings perfect for outdoor entertaining. Approx. 18 acres is currently planted in sweet potatoes in the open field. The other approx. 19 acres is planted with an established almond orchard with Nonpareil and Carmel varieties. Property is in Merced Irrigation District.
Location
State CA
County Merced
Area 20419
Direction Corner of Olive and Dwight Way.
Rooms
Master Bathroom Low-Flow Shower(s), Low-Flow Toilet(s), Tile
Master Bedroom Closet
Living Room Cathedral/Vaulted
Dining Room Dining/Family Combo
Kitchen Laminate Counter
Interior
Heating Pellet Stove, Central, Fireplace(s)
Cooling Ceiling Fan(s), Central
Flooring Carpet, Laminate, Linoleum, Tile
Fireplaces Number 1
Fireplaces Type Living Room
Window Features Dual Pane Full
Appliance Hood Over Range, Dishwasher, Double Oven, Electric Cook Top
Laundry Cabinets, Sink, Hookups Only, Inside Room
Exterior
Parking Features Garage Door Opener, Garage Facing Front
Garage Spaces 2.0
Fence Partial
Utilities Available Propane Tank Leased, Electric
View Orchard
Roof Type Composition
Topography Level
Street Surface Asphalt
Porch Covered Patio
Private Pool No
Building
Lot Description Manual Sprinkler Rear, Shape Regular, Landscape Back
Story 2
Foundation Raised, Slab
Sewer Septic System
Water Well
Architectural Style Mid-Century, Ranch, Contemporary
Level or Stories One, Two
Schools
Elementary Schools Livingston Union
Middle Schools Livingston Union
High Schools Merced Union High
School District Merced
Others
Senior Community No
Tax ID 143-030-001-000
Special Listing Condition None
Read Less Info
Want to know what your home might be worth? Contact us for a FREE valuation!

Our team is ready to help you sell your home for the highest possible price ASAP

Bought with HomeSmart PV & Associates
bobandrobyn@thebrokerage360.com
2012 Elvenden Way, Roseville, CA, 95661, United States






