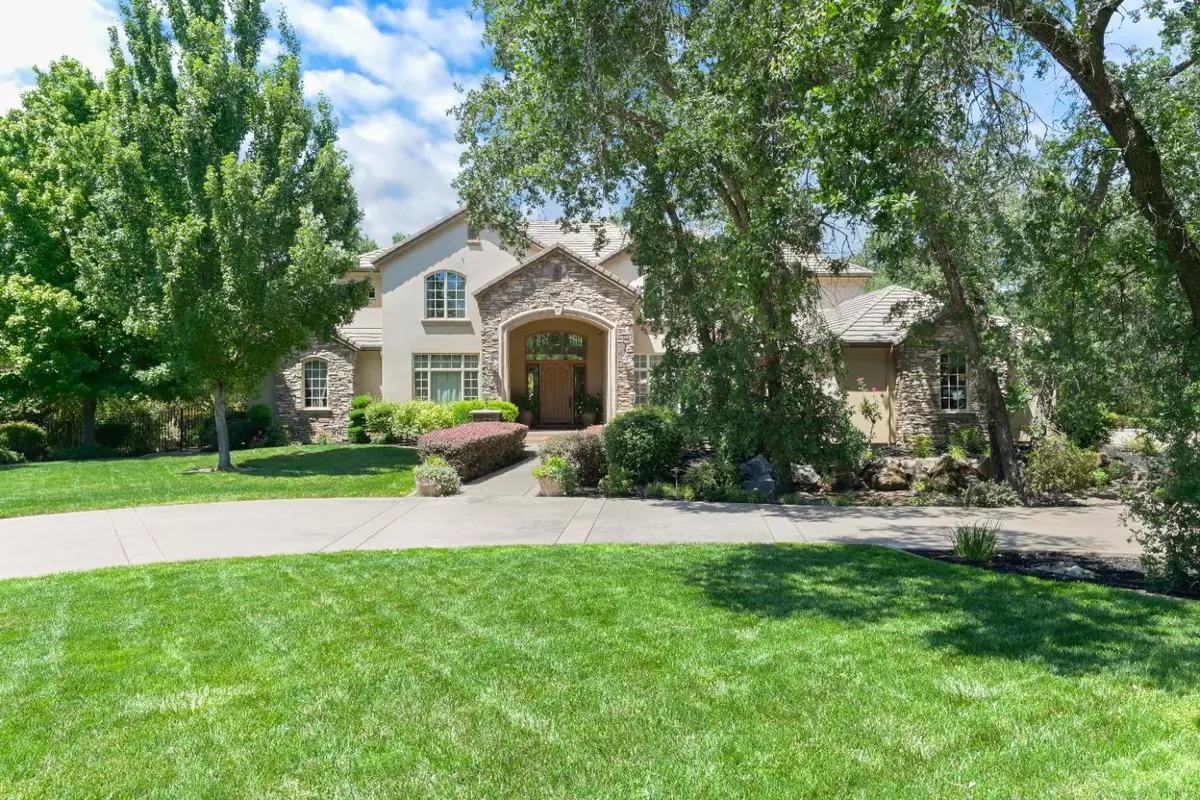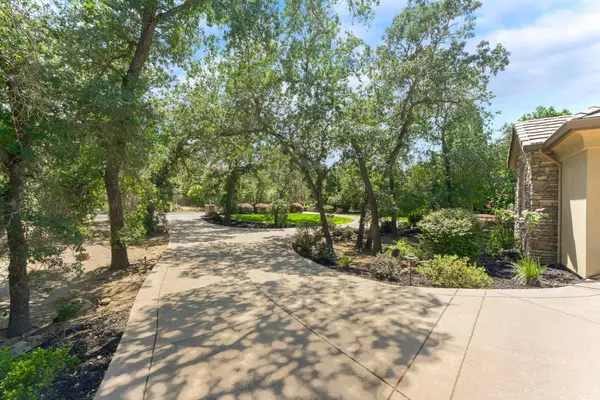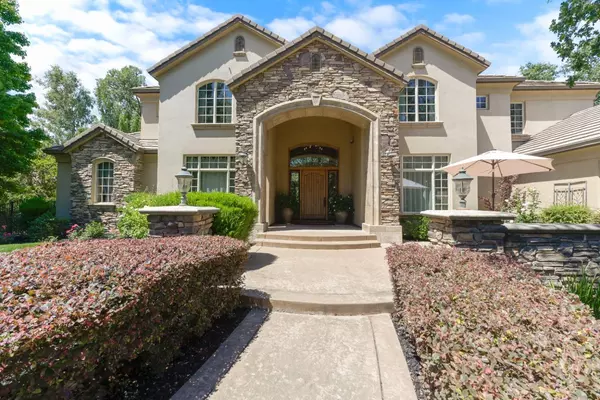$2,300,000
$2,450,000
6.1%For more information regarding the value of a property, please contact us for a free consultation.
4 Beds
6 Baths
5,642 SqFt
SOLD DATE : 11/30/2022
Key Details
Sold Price $2,300,000
Property Type Single Family Home
Sub Type Single Family Residence
Listing Status Sold
Purchase Type For Sale
Square Footage 5,642 sqft
Price per Sqft $407
MLS Listing ID 222087000
Sold Date 11/30/22
Bedrooms 4
Full Baths 5
HOA Y/N No
Originating Board MLS Metrolist
Year Built 2005
Lot Size 2.400 Acres
Acres 2.4
Property Description
Custom built 4 bedrooms, 5.5 bath home with attached 4 car garage on 2.4 acres with seasonal creek. Off the entry is the living room with fireplace, dining room with butlers' pantry/bar and an office with boxed beamed ceiling. The family room overlooks the park like backyard. The gourmet kitchen includes a dining area, two islands each with a sink, built-in refrigerator, built in Wolf stove, Thermador double ovens and 2 dishwashers. The Primary bedroom is located on the first floor with sitting room, access to backyard and double-sided fireplace shared with primary bathroom. Two guest bathrooms, one full and one half are located downstairs as well as the laundry room. Upstairs are three large ensuite bedrooms each with a walk-in closet, a large bonus room with full bar and deck, and a second office/gym. The backyard has a large patio with built-in infinity pool and spa, an outdoor fireplace, outdoor kitchen with built-in gas BBQ, and firepit. Mature landscaping front and back.
Location
State CA
County Placer
Area 12746
Direction nearest cross street is Barton Rd. and Seven Cedars Place, Granite Bay 95746; East on Seven Cedars to 6191 Seven Cedars
Rooms
Family Room Open Beam Ceiling
Master Bathroom Shower Stall(s), Double Sinks, Jetted Tub, Stone, Marble, Multiple Shower Heads, Walk-In Closet, Window
Master Bedroom Sitting Room, Ground Floor, Outside Access
Living Room Other
Dining Room Formal Area
Kitchen Breakfast Area, Butlers Pantry, Pantry Closet, Granite Counter, Island, Island w/Sink, Kitchen/Family Combo
Interior
Interior Features Formal Entry, Open Beam Ceiling, Wet Bar
Heating Central, Fireplace(s), Floor Furnace, MultiUnits, MultiZone, Natural Gas
Cooling Ceiling Fan(s), Central, Whole House Fan, MultiUnits, MultiZone
Flooring Carpet, Stone, Tile, Wood
Fireplaces Number 3
Fireplaces Type Living Room, Master Bedroom, Raised Hearth, Family Room, Gas Log
Equipment Audio/Video Prewired
Window Features Dual Pane Full,Window Coverings,Window Screens
Appliance Built-In Electric Oven, Built-In Freezer, Gas Cook Top, Gas Water Heater, Built-In Refrigerator, Hood Over Range, Compactor, Ice Maker, Dishwasher, Disposal, Microwave, Double Oven, Self/Cont Clean Oven, Warming Drawer, Wine Refrigerator
Laundry Cabinets, Laundry Closet, Sink, Electric, Gas Hook-Up, Inside Room
Exterior
Exterior Feature Fireplace, BBQ Built-In, Kitchen, Uncovered Courtyard, Fire Pit
Parking Features Attached, Garage Door Opener, Garage Facing Side
Garage Spaces 4.0
Fence Back Yard, Metal
Pool Built-In, Pool Sweep, Fenced, Gas Heat, Gunite Construction
Utilities Available Cable Connected, Electric, Underground Utilities, Internet Available, Natural Gas Connected
View Woods
Roof Type Tile
Topography Level,Trees Many
Street Surface Chip And Seal
Porch Uncovered Deck, Covered Patio
Private Pool Yes
Building
Lot Description Auto Sprinkler F&R, Stream Seasonal, Landscape Back, Landscape Front
Story 2
Foundation Raised
Sewer In & Connected, Public Sewer
Water Public
Architectural Style Traditional
Level or Stories Two
Schools
Elementary Schools Eureka Union
Middle Schools Eureka Union
High Schools Roseville Joint
School District Placer
Others
Senior Community No
Tax ID 050-150-070-000
Special Listing Condition None
Read Less Info
Want to know what your home might be worth? Contact us for a FREE valuation!

Our team is ready to help you sell your home for the highest possible price ASAP

Bought with Lyon RE Fair Oaks
bobandrobyn@thebrokerage360.com
2012 Elvenden Way, Roseville, CA, 95661, United States






