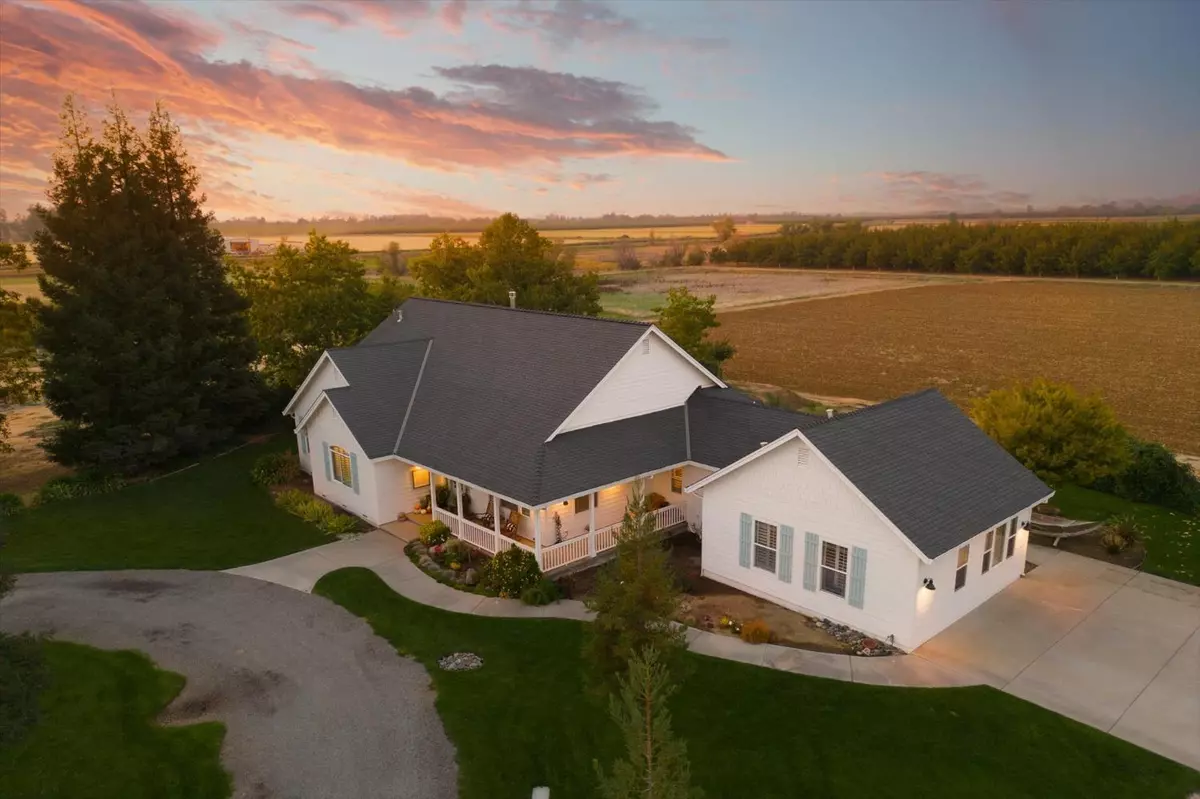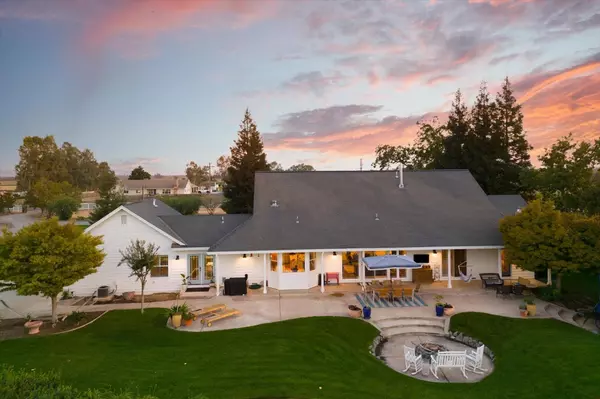$1,100,000
$1,140,000
3.5%For more information regarding the value of a property, please contact us for a free consultation.
4 Beds
4 Baths
2,996 SqFt
SOLD DATE : 11/28/2022
Key Details
Sold Price $1,100,000
Property Type Single Family Home
Sub Type Single Family Residence
Listing Status Sold
Purchase Type For Sale
Square Footage 2,996 sqft
Price per Sqft $367
MLS Listing ID 222133745
Sold Date 11/28/22
Bedrooms 4
Full Baths 3
HOA Y/N No
Originating Board MLS Metrolist
Year Built 2006
Lot Size 15.000 Acres
Acres 15.0
Property Description
You can finally stop your search for the perfect place to call home. This one of a kind property sits on 15 acres with amazing upgrades inside and out! As you walk inside the house you will notice every detail of the interior, from the custom solid wood beams down to the beautiful ceramic flooring with built-in rug padding. The kitchen features granite countertops, a custom backsplash, stainless steel appliances, and ample cabinets for storage. The living room features a brand new Majestic Marquis 42'' gas fireplace, plus a gorgeous real rock dining wall and coffee bar to match the hearth! The built in LED lighting under all of the custom shelving is another added touch! All 4 bedrooms have carpet floors for comfort; the master bath has dual sinks, a walk-in shower and a soaking jet tub for those days you just need to relax after a long day. The split layout is the dream laying out for any situationthe 4th bedroom / office area can be a guest suite, mother-in-law quarters or the additional bonus room. The beautifully landscaped backyard is the perfect place to entertain with a large patio space, fire-pit, raised garden beds, and VIEWS! Head to the west side of the property for the Quad / RC car / Bike race track with jumps and viewing platform! If that's not enough wait until you
Location
State CA
County Butte
Area 12542
Direction Take CA-99 S towards Yuba City, left onto Biggs East HWY, property is on the left
Rooms
Master Bedroom Walk-In Closet
Living Room View, Open Beam Ceiling
Dining Room Formal Area
Kitchen Breakfast Area, Pantry Cabinet, Granite Counter, Island
Interior
Interior Features Open Beam Ceiling
Heating Central, Fireplace(s)
Cooling Central
Flooring Carpet, Tile
Fireplaces Number 1
Fireplaces Type Living Room, Stone, Gas Starter
Laundry Inside Area
Exterior
Parking Features RV Access, Converted Garage
Utilities Available Electric, See Remarks
View Orchard, Panoramic
Roof Type Composition
Porch Covered Patio
Private Pool No
Building
Lot Description Landscape Back, Landscape Front, See Remarks
Story 1
Foundation Concrete
Sewer Septic System
Water Well
Level or Stories One
Schools
Elementary Schools Biggs Unified
Middle Schools Biggs Unified
High Schools Biggs Unified
School District Butte
Others
Senior Community No
Tax ID 025090073000
Special Listing Condition None
Read Less Info
Want to know what your home might be worth? Contact us for a FREE valuation!

Our team is ready to help you sell your home for the highest possible price ASAP

Bought with Showcase Real Estate

bobandrobyn@thebrokerage360.com
2012 Elvenden Way, Roseville, CA, 95661, United States






