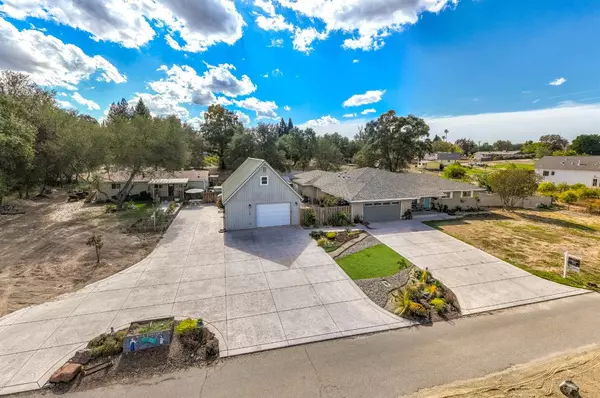$1,060,000
$1,050,000
1.0%For more information regarding the value of a property, please contact us for a free consultation.
3 Beds
3 Baths
2,517 SqFt
SOLD DATE : 11/23/2022
Key Details
Sold Price $1,060,000
Property Type Multi-Family
Sub Type 2 Houses on Lot
Listing Status Sold
Purchase Type For Sale
Square Footage 2,517 sqft
Price per Sqft $421
MLS Listing ID 222124197
Sold Date 11/23/22
Bedrooms 3
Full Baths 3
HOA Y/N No
Originating Board MLS Metrolist
Year Built 1973
Lot Size 1.000 Acres
Acres 1.0
Property Description
Don't miss this amazing opportunity to own a 2 home + property on 1 acre in the heart of Granite Bay. Main home is over 2500 sq ft and has 5 possible bedrooms and 3 full baths with a beautifully remodeled kitchen and huge butlers pantry. The second dwelling is 2 bedrooms with 1 bathroom and 1200 sq ft. Step onto the deck or patio of either home and walk to the detached garage/shop with full bathroom and finished upstairs game-room with a split ac. This property has many upgrades completed and still has space for your creativity. Newer hot tub and gazebo may stay! Bring all your toys, trailers and animals to live on a quaint country lane close to stores and restaurants. Just minutes from Folsom Lake, trails and an hour to Tahoe. Your recreational lifestyle will thrive!
Location
State CA
County Placer
Area 12746
Direction Barton to Mica
Rooms
Master Bathroom Shower Stall(s), Double Sinks, Walk-In Closet
Master Bedroom Ground Floor, Walk-In Closet
Living Room Great Room
Dining Room Dining/Family Combo, Formal Area
Kitchen Butlers Pantry, Pantry Closet, Granite Counter, Island
Interior
Heating Central
Cooling Central
Flooring Carpet, Vinyl, Wood
Appliance Free Standing Refrigerator, Built-In Gas Range, Hood Over Range, Dishwasher, Disposal, Microwave, Double Oven, Plumbed For Ice Maker
Laundry Inside Room
Exterior
Parking Features RV Possible, Detached, Garage Facing Front, Guest Parking Available, Workshop in Garage
Garage Spaces 3.0
Fence Back Yard, Partial Cross
Utilities Available Electric, Natural Gas Connected
Roof Type Composition
Topography Level
Street Surface Asphalt
Porch Front Porch, Back Porch, Covered Patio
Private Pool No
Building
Lot Description Shape Regular
Story 1
Foundation Slab
Sewer Other, Septic System
Water Public
Architectural Style Ranch
Schools
Elementary Schools Eureka Union
Middle Schools Eureka Union
High Schools Roseville Joint
School District Placer
Others
Senior Community No
Tax ID 048-290-008
Special Listing Condition None
Read Less Info
Want to know what your home might be worth? Contact us for a FREE valuation!

Our team is ready to help you sell your home for the highest possible price ASAP

Bought with Legacy Properties
bobandrobyn@thebrokerage360.com
2012 Elvenden Way, Roseville, CA, 95661, United States






