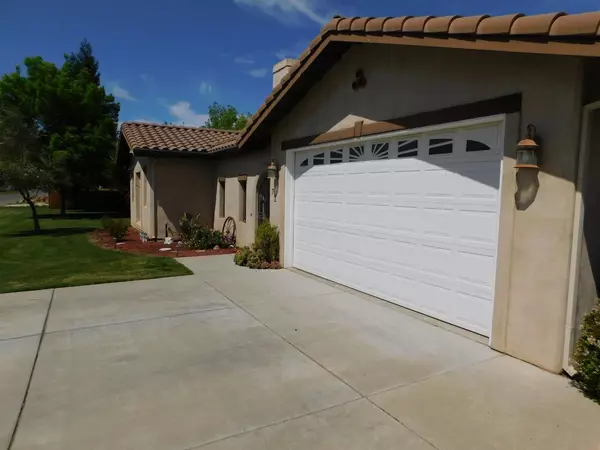$485,900
$499,990
2.8%For more information regarding the value of a property, please contact us for a free consultation.
3 Beds
3 Baths
2,242 SqFt
SOLD DATE : 11/17/2022
Key Details
Sold Price $485,900
Property Type Single Family Home
Sub Type Single Family Residence
Listing Status Sold
Purchase Type For Sale
Square Footage 2,242 sqft
Price per Sqft $216
MLS Listing ID 222042475
Sold Date 11/17/22
Bedrooms 3
Full Baths 2
HOA Y/N No
Originating Board MLS Metrolist
Year Built 2007
Lot Size 0.385 Acres
Acres 0.3855
Property Description
Stunning, Exquisite, and Enchanting are just some of the words you would use to describe this magnificent Custom Hacienda Style home. This remarkable all custom home features 9 ft ceilings, vaulted living room ceilings, all hand textured and Milgard windows with a lifetime warranty. Central heat and air with ceiling fans in all rooms. The gourmet kitchen is spectacular with all Kitchen Aid appliances built in . The stainless steal 8 burner stove with its duel fuel double ovens is just gorgeous. The home also includes a built in refrigerator, dishwasher, microwave all stainless steal and an under cabinet Radio/CD player. There are custom cabinets throughout the house with custom Corian counter tops in the kitchen. This terrific 3 bed 2 1/2 bath home measures just over 2240 sqft. and it is on a large lot that measures over 16,790 sqft. There is also a covered patio, a small courtyard off the master bedroom and a very large cement patio that could host a large number of guest.
Location
State CA
County Merced
Area 20422
Direction E on Hwy 140, right on Plainspburg, right on Childs, left on Hupp St.
Rooms
Living Room Great Room
Dining Room Breakfast Nook, Formal Area
Kitchen Other Counter, Pantry Cabinet, Kitchen/Family Combo
Interior
Heating Central
Cooling Central
Flooring Tile
Window Features Dual Pane Full
Appliance Built-In Electric Oven, Built-In Electric Range, Hood Over Range, Dishwasher, Disposal, Microwave, Double Oven, Dual Fuel
Laundry Gas Hook-Up, Inside Room
Exterior
Parking Features Attached, RV Possible, Tandem Garage, Garage Door Opener, Guest Parking Available
Garage Spaces 3.0
Fence Back Yard, Wood, Front Yard
Utilities Available Propane Tank Leased
Roof Type Tile
Porch Covered Patio, Uncovered Patio
Private Pool No
Building
Lot Description Auto Sprinkler Front, Shape Irregular
Story 1
Foundation Concrete
Sewer Septic Connected
Water Public
Architectural Style Spanish
Schools
Elementary Schools Le Grand Elementary
Middle Schools Planada
High Schools Le Grand High
School District Merced
Others
Senior Community No
Tax ID 037-210-031-000
Special Listing Condition None
Read Less Info
Want to know what your home might be worth? Contact us for a FREE valuation!

Our team is ready to help you sell your home for the highest possible price ASAP

Bought with London Properties LTD
bobandrobyn@thebrokerage360.com
2012 Elvenden Way, Roseville, CA, 95661, United States






