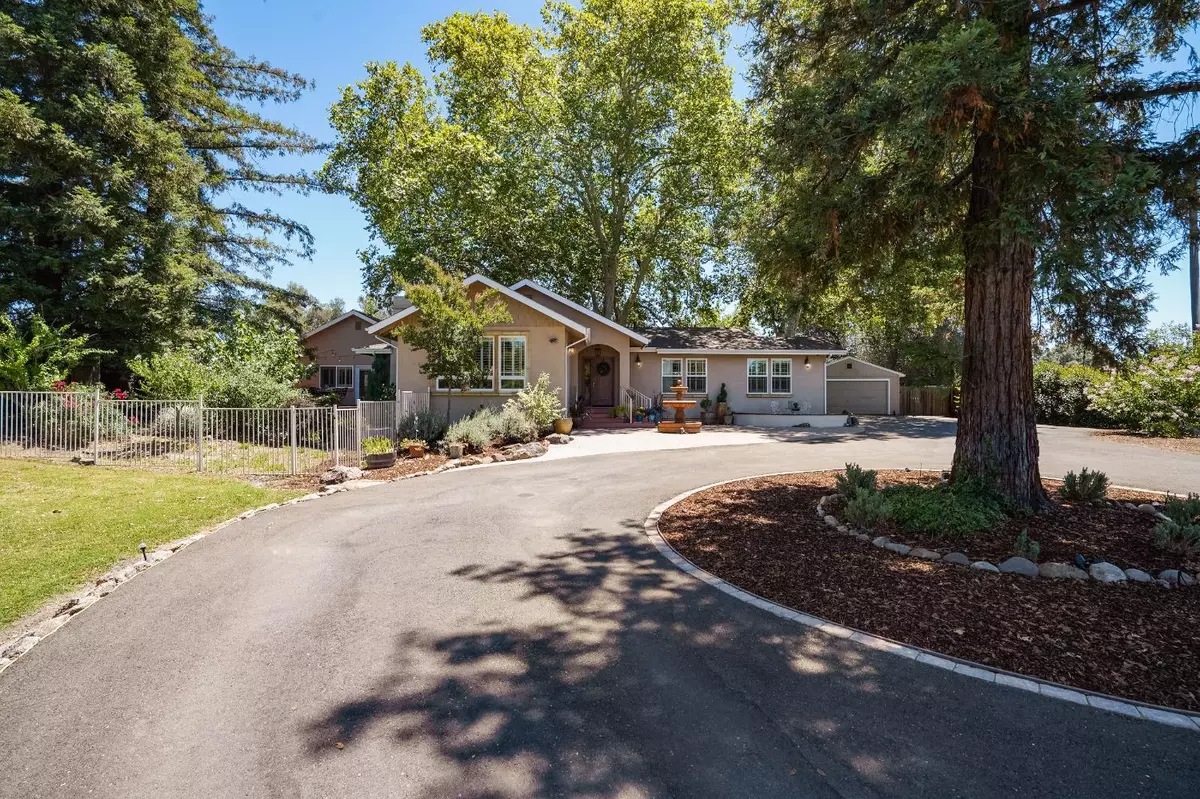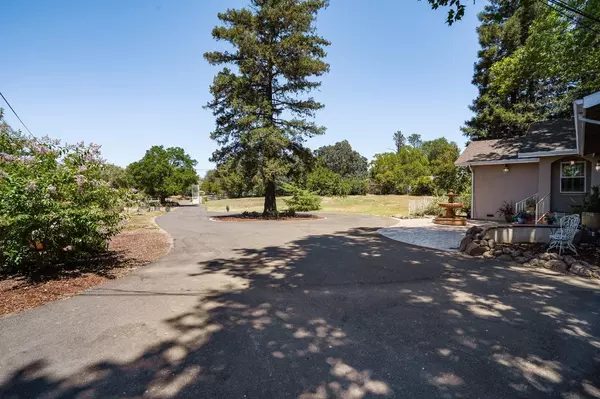$865,000
$875,000
1.1%For more information regarding the value of a property, please contact us for a free consultation.
2 Beds
2 Baths
2,658 SqFt
SOLD DATE : 10/25/2022
Key Details
Sold Price $865,000
Property Type Single Family Home
Sub Type Single Family Residence
Listing Status Sold
Purchase Type For Sale
Square Footage 2,658 sqft
Price per Sqft $325
Subdivision Rosedale Colony 02
MLS Listing ID 222123605
Sold Date 10/25/22
Bedrooms 2
Full Baths 2
HOA Y/N No
Originating Board MLS Metrolist
Year Built 1979
Lot Size 1.000 Acres
Acres 1.0
Property Description
Huge Price Reduction for quick sale! Motivated Sellers! $10k seller credit for rate buy-down at list price. This lovely single-story home on approx 1 acre features 2 BRs plus lrg den, 2 remodeled BAs, approx. 2658SF, hardwood flrs, window shutters, crown molding, lrg laundry rm & more! Open floorplan/Great Rm concept with living/dining/family rms open to kitchen & nook. Huge master suite has sitting area & French doors to lrg deck, hot tub & fishpond. Remodeled master bath has granite counters, custom painted cabinetry & tilework, separate tub/lrg shower, & huge walk-in closet w/organizers. 2nd bath remodeled w/granite counters, custom tilework, white cabs. Circular driveway to home/garage deep into lot. Private backyard is beautifully landscaped w/lrg shady paver patio & deck. 2 separate garages-can park 4+ cars! Plenty of room for RV/boat/trailer parking. Landscaped property w/fishpond, fruit trees & planter boxes & has room for pool. Come see all that this lovely home has to offer.
Location
State CA
County Placer
Area 12746
Direction From Douglas Blvd., go north on Barton Rd to Olive Ranch Rd. Or from Rocklin Rd, go east to Barton Rd. Go south on Barton Rd to Olive Ranch Rd. Right turn onto Olive Ranch Rd.
Rooms
Family Room Deck Attached, Great Room
Master Bathroom Shower Stall(s), Double Sinks, Soaking Tub, Granite, Tile, Walk-In Closet, Window
Master Bedroom Ground Floor, Walk-In Closet, Outside Access
Living Room Deck Attached, Great Room
Dining Room Breakfast Nook, Dining Bar, Skylight(s), Dining/Family Combo
Kitchen Ceramic Counter, Skylight(s), Kitchen/Family Combo, Tile Counter
Interior
Interior Features Skylight(s), Skylight Tube
Heating Propane, Central, Gas
Cooling Ceiling Fan(s), Central, MultiUnits, MultiZone
Flooring Carpet, Laminate, Tile, Wood
Fireplaces Number 1
Fireplaces Type Dining Room, Gas Log, See Remarks, Gas Piped
Window Features Dual Pane Full,Window Coverings,Window Screens
Appliance Built-In Electric Oven, Free Standing Refrigerator, Dishwasher, Insulated Water Heater, Disposal, Plumbed For Ice Maker, Self/Cont Clean Oven, Electric Water Heater
Laundry Cabinets, Laundry Closet, Dryer Included, Sink, Gas Hook-Up, Washer Included, Inside Room
Exterior
Parking Features 24'+ Deep Garage, RV Access, Detached, Garage Door Opener, Garage Facing Front, Uncovered Parking Spaces 2+, Guest Parking Available, Workshop in Garage
Garage Spaces 4.0
Fence Back Yard, Fenced, Wood, Front Yard, Full
Utilities Available Cable Available, Propane Tank Leased, Internet Available
View Other
Roof Type Composition
Street Surface Paved
Porch Uncovered Deck, Uncovered Patio
Private Pool No
Building
Lot Description Auto Sprinkler F&R, Manual Sprinkler Front, Shape Regular, Landscape Back, Landscape Front, Other
Story 1
Foundation ConcretePerimeter, Raised
Sewer Septic Connected, Septic System
Water Meter on Site, Water District, Public
Architectural Style Ranch, Contemporary
Schools
Elementary Schools Eureka Union
Middle Schools Eureka Union
High Schools Roseville Joint
School District Placer
Others
Senior Community No
Tax ID 048-082-074-000
Special Listing Condition None
Pets Allowed Yes
Read Less Info
Want to know what your home might be worth? Contact us for a FREE valuation!

Our team is ready to help you sell your home for the highest possible price ASAP

Bought with Altera Real Estate
bobandrobyn@thebrokerage360.com
2012 Elvenden Way, Roseville, CA, 95661, United States






