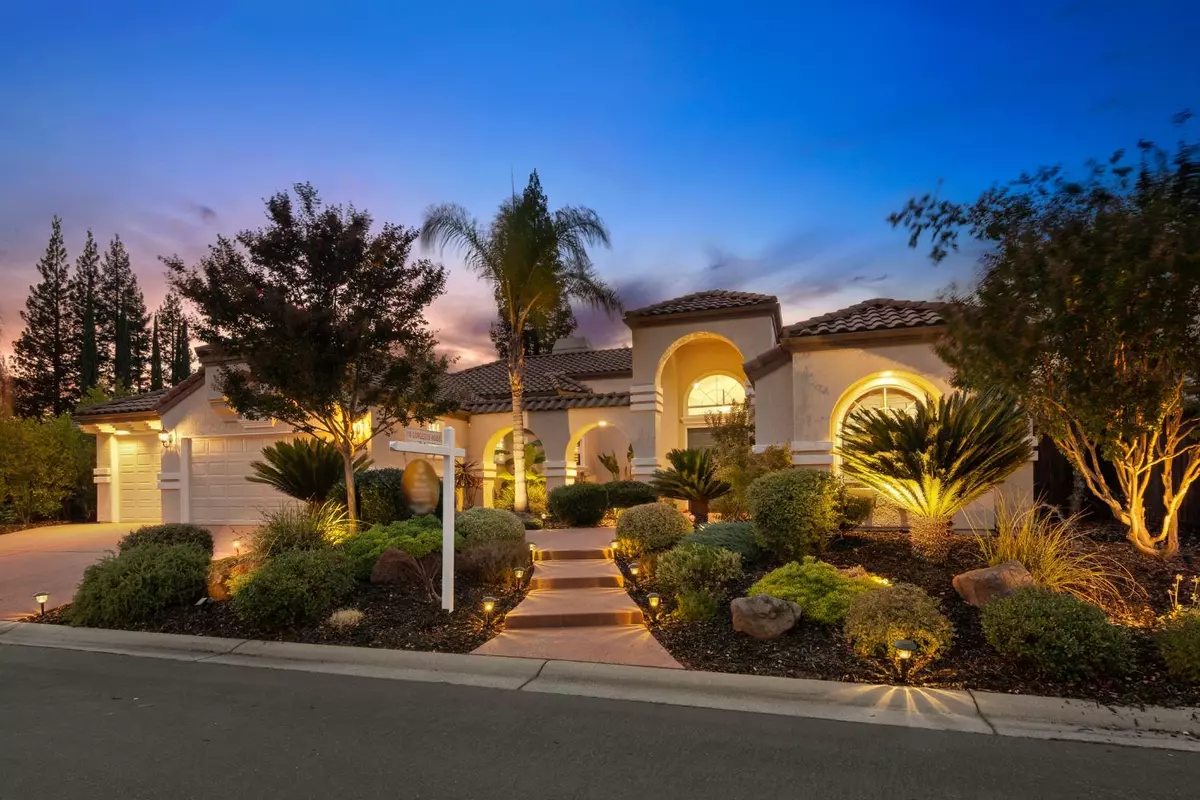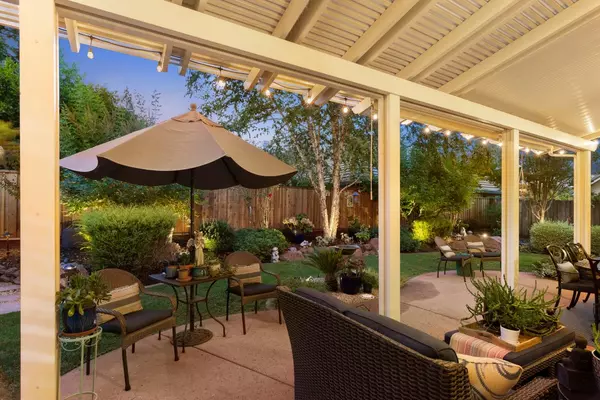$945,000
$925,000
2.2%For more information regarding the value of a property, please contact us for a free consultation.
3 Beds
3 Baths
2,060 SqFt
SOLD DATE : 10/19/2022
Key Details
Sold Price $945,000
Property Type Single Family Home
Sub Type Single Family Residence
Listing Status Sold
Purchase Type For Sale
Square Footage 2,060 sqft
Price per Sqft $458
MLS Listing ID 222120676
Sold Date 10/19/22
Bedrooms 3
Full Baths 2
HOA Fees $100/mo
HOA Y/N Yes
Originating Board MLS Metrolist
Year Built 1995
Lot Size 9,243 Sqft
Acres 0.2122
Property Description
Here is your opportunity to live in the highly desirable gated community of Hillsborough. Beautiful curb appeal w/large welcoming fountain in courtyard. This custom single story home features 3 bedroom, 2 1/2 bathrooms, open concept living room & large dining room. Spacious kitchen perfect for family gatherings. Huge granite island, stainless steel appliances, kitchen nook & walk in pantry. Living room has a slate fireplace w/a living tree mantle. Aesthetically designed, w/arches, vaulted ceilings, travertine floors, shutters & high end light fixtures. Escape into the primary bedroom/bathroom overlooking the backyard, spa like jetted tub & a large shower. Master wing is opposite end of home for added privacy. Lush, private, backyard, w/large hot tub, covered patio, perfect for entertaining, relaxing or gardening. 3 car garage extended area for storage. Award winning Eureka School District & Granite Bay High. Mins to restaurants, shops, Folsom Lake & schools. Roseville Utilities!
Location
State CA
County Placer
Area 12746
Direction I-80 toward Reno, take Douglas Blvd. East, Right on Roseville Parkway, Left on Hillsborough, Right at Hardwick Left on Hutley.
Rooms
Master Bathroom Shower Stall(s), Jetted Tub, Window
Master Bedroom Closet, Ground Floor, Outside Access
Living Room Great Room
Dining Room Formal Room
Kitchen Breakfast Area, Pantry Closet, Granite Counter, Island, Island w/Sink
Interior
Interior Features Formal Entry
Heating Central
Cooling Central
Flooring Carpet, Stone
Fireplaces Number 1
Fireplaces Type Living Room, Gas Starter
Equipment Central Vacuum
Window Features Dual Pane Full
Appliance Gas Cook Top, Built-In Gas Oven, Dishwasher, Disposal, Microwave
Laundry Cabinets, Sink, Electric, Inside Room
Exterior
Exterior Feature Uncovered Courtyard
Parking Features Attached, Garage Facing Front
Garage Spaces 3.0
Fence Back Yard
Utilities Available Cable Available, Natural Gas Connected
Amenities Available Playground, Park
Roof Type Tile
Topography Level
Porch Covered Patio
Private Pool No
Building
Lot Description Auto Sprinkler F&R, Curb(s)/Gutter(s), Gated Community, Street Lights
Story 1
Foundation Slab
Sewer In & Connected
Water Private
Architectural Style Mediterranean
Level or Stories One
Schools
Elementary Schools Eureka Union
Middle Schools Eureka Union
High Schools Roseville Joint
School District Placer
Others
Senior Community No
Tax ID 466-210-066-000
Special Listing Condition None
Read Less Info
Want to know what your home might be worth? Contact us for a FREE valuation!

Our team is ready to help you sell your home for the highest possible price ASAP

Bought with HomeSmart ICARE Realty
bobandrobyn@thebrokerage360.com
2012 Elvenden Way, Roseville, CA, 95661, United States






