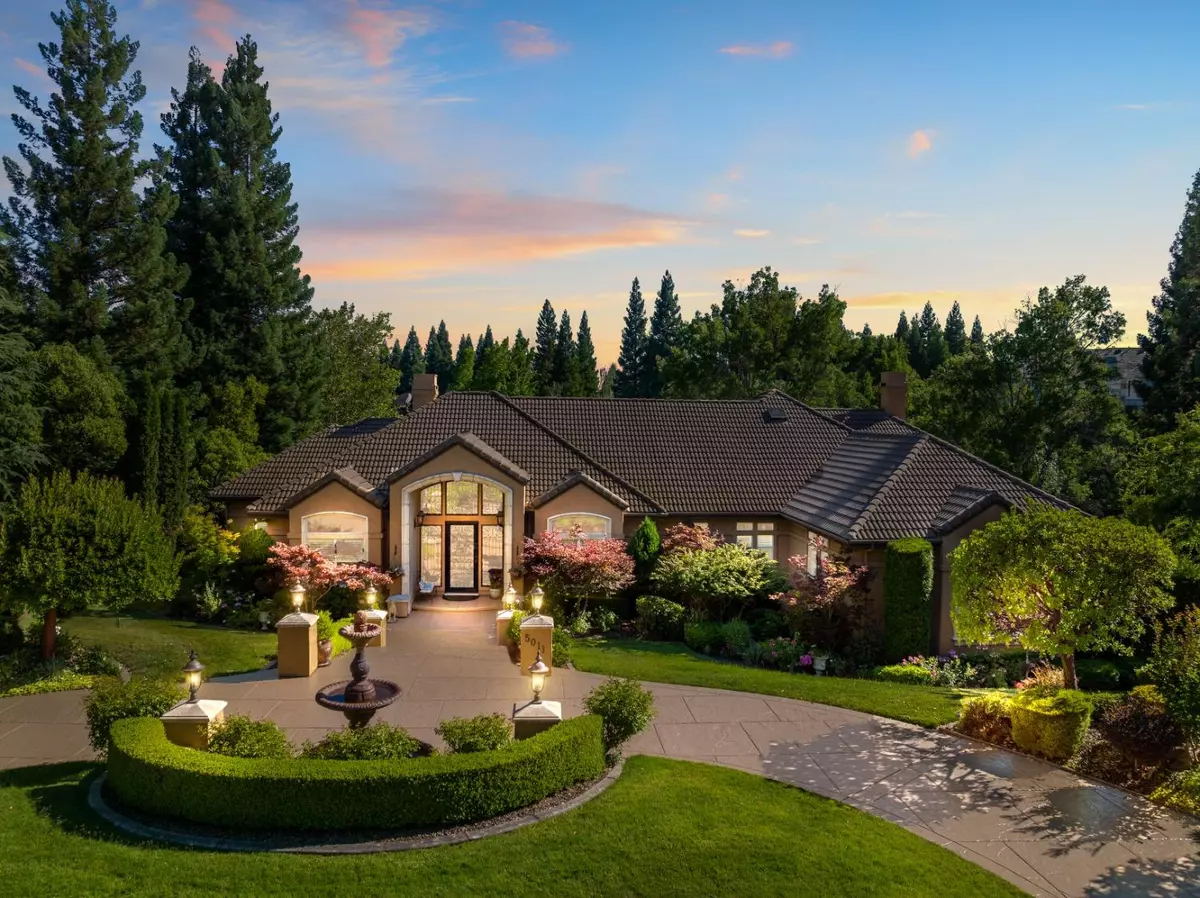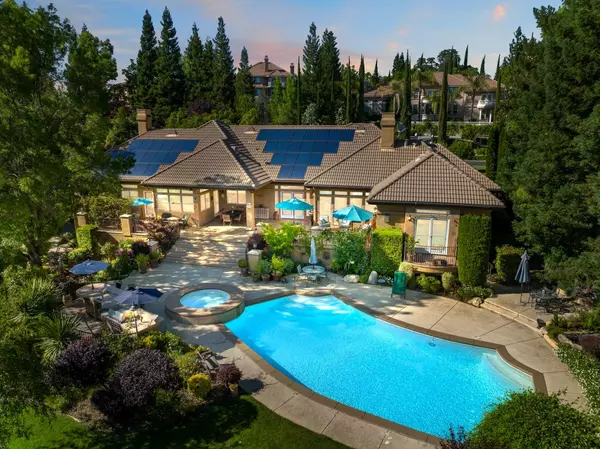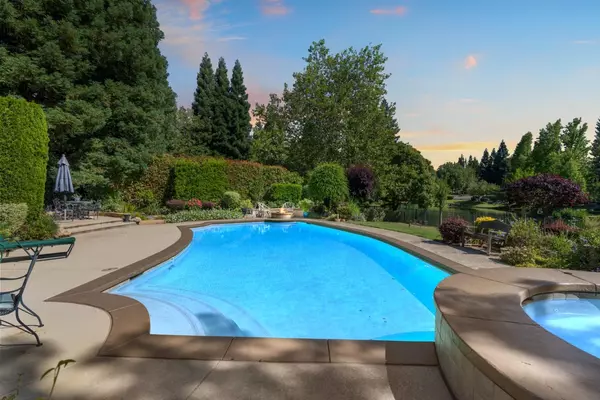$1,850,000
$2,000,000
7.5%For more information regarding the value of a property, please contact us for a free consultation.
4 Beds
4 Baths
4,137 SqFt
SOLD DATE : 10/14/2022
Key Details
Sold Price $1,850,000
Property Type Single Family Home
Sub Type Single Family Residence
Listing Status Sold
Purchase Type For Sale
Square Footage 4,137 sqft
Price per Sqft $447
MLS Listing ID 222075134
Sold Date 10/14/22
Bedrooms 4
Full Baths 4
HOA Fees $375/mo
HOA Y/N Yes
Originating Board MLS Metrolist
Year Built 1992
Lot Size 0.497 Acres
Acres 0.4973
Property Description
This rare WATERFRONT home is the epitome of luxury, located in one of Granite Bay's most exclusive communities, Wexford. It is ultra private with 24/7 guarded gates, lush landscaping, tons of amenities and near GB golf club. This custom estate is located in a quiet cul-de-sac with premier privacy and BACKS to the lake. An iron door greets you upon entry & immediately you'll notice the custom touches everywhere including hand painted ceilings, hand scraped hardwood floors, custom cabinets, travertine floors & immense kitchen/family room. The main living includes 3 bed/3 bathrooms an INCREDIBLE dedicated office, & formal dining/living. The chefs kitchen has incredible detail with custom cabinets, dacor commercial appliances, subzero fridge/freezer & huge island make entertaining easy! Separate bed/bath are downstairs great for multi-gen living/private office. WATERFRONT views set this home apart. A pool, built in bbq, fire pit & wraparound back deck take this home to a whole new level.
Location
State CA
County Placer
Area 12746
Direction E Roseville Pkwy to Wexford Cir to Tiffany Point
Rooms
Living Room Great Room
Dining Room Formal Area
Kitchen Island
Interior
Heating Central
Cooling Ceiling Fan(s), Central
Flooring Carpet, Stone, Wood
Fireplaces Number 1
Fireplaces Type Brick
Laundry Inside Area
Exterior
Parking Features Attached, Golf Cart, Guest Parking Available
Garage Spaces 3.0
Pool Built-In
Utilities Available Cable Available, Public, Solar, Underground Utilities, Internet Available, Natural Gas Connected
Amenities Available Clubhouse, Tennis Courts, Other
Roof Type Composition
Private Pool Yes
Building
Lot Description Court, Cul-De-Sac, Pond Year Round, Secluded, Landscape Back, Landscape Front
Story 2
Foundation Slab
Sewer In & Connected
Water Public
Schools
Elementary Schools Eureka Union
Middle Schools Eureka Union
High Schools Roseville Joint
School District Placer
Others
HOA Fee Include Security
Senior Community No
Tax ID 465-020-002-000
Special Listing Condition None
Read Less Info
Want to know what your home might be worth? Contact us for a FREE valuation!

Our team is ready to help you sell your home for the highest possible price ASAP

Bought with RE/MAX Gold
bobandrobyn@thebrokerage360.com
2012 Elvenden Way, Roseville, CA, 95661, United States






