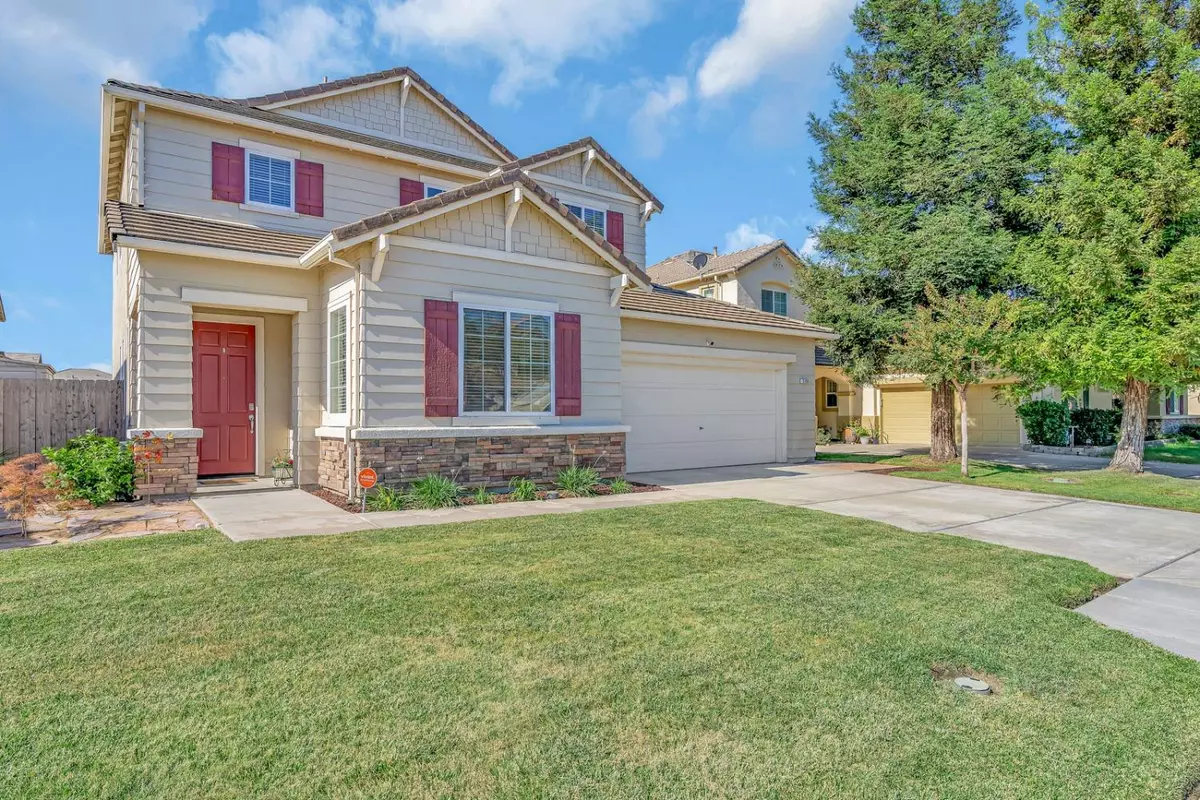$460,000
$499,000
7.8%For more information regarding the value of a property, please contact us for a free consultation.
4 Beds
4 Baths
2,644 SqFt
SOLD DATE : 10/07/2022
Key Details
Sold Price $460,000
Property Type Single Family Home
Sub Type Single Family Residence
Listing Status Sold
Purchase Type For Sale
Square Footage 2,644 sqft
Price per Sqft $173
MLS Listing ID 222083362
Sold Date 10/07/22
Bedrooms 4
Full Baths 3
HOA Y/N No
Originating Board MLS Metrolist
Year Built 2006
Lot Size 5,972 Sqft
Acres 0.1371
Property Description
HUGE PRICE REDUCTION!!! SELLER CREDIT OF $10,000 TOWARDS CLOSING COST!!! Whether you're dreaming of room to move, play and entertain or a spacious home that could offer multigenerational living, this could be for you. Set along a quiet street in Livingston, you will enjoy absolute comfort and convenience just moments from everything you could ever wish for. From the moment you step inside, the layout will feel bright and inviting with crisp white walls, open-concept living spaces and a functional design that invites you to relax. There's a dining room for hosting guests and a living room with a tall ceiling and a cozy fireplace. The well-equipped chef's kitchen will make cooking a joy. There are sweeping countertops and a center island alongside a pantry, upper and lower cabinets and a suite of quality appliances. Friends can unwind at the breakfast bar as you cook up a storm before moving outside to the expansive patio.
Location
State CA
County Merced
Area 20419
Direction Hwy 99 to Hammett Rd, right onto Aspenglen
Rooms
Family Room Other
Master Bathroom Shower Stall(s), Tile, Tub
Master Bedroom Closet, Ground Floor, Walk-In Closet
Living Room Other
Dining Room Space in Kitchen, Dining/Living Combo
Kitchen Breakfast Area, Pantry Closet, Island, Kitchen/Family Combo, Tile Counter
Interior
Heating Central, Fireplace(s)
Cooling Ceiling Fan(s), Central
Flooring Carpet, Linoleum
Fireplaces Number 1
Fireplaces Type Gas Log
Appliance Free Standing Gas Range, Free Standing Refrigerator, Hood Over Range, Dishwasher, Disposal, Microwave
Laundry Dryer Included, Upper Floor, Washer Included, Inside Room
Exterior
Parking Features Garage Facing Front, Uncovered Parking Spaces 2+
Garage Spaces 2.0
Fence Wood
Utilities Available Public, Electric, Natural Gas Connected
View Other
Roof Type Tile
Topography Level
Street Surface Asphalt,Paved
Porch Back Porch, Uncovered Patio
Private Pool No
Building
Lot Description Auto Sprinkler F&R, Curb(s)/Gutter(s), Street Lights, Landscape Back, Landscape Front
Story 2
Foundation Slab
Sewer Public Sewer
Water Public
Architectural Style Contemporary
Level or Stories Two
Schools
Elementary Schools Livingston Union
Middle Schools Livingston Union
High Schools Merced Union High
School District Merced
Others
Senior Community No
Tax ID 023-035-004-000
Special Listing Condition None
Pets Allowed Yes
Read Less Info
Want to know what your home might be worth? Contact us for a FREE valuation!

Our team is ready to help you sell your home for the highest possible price ASAP

Bought with JRP Realty Group
bobandrobyn@thebrokerage360.com
2012 Elvenden Way, Roseville, CA, 95661, United States






