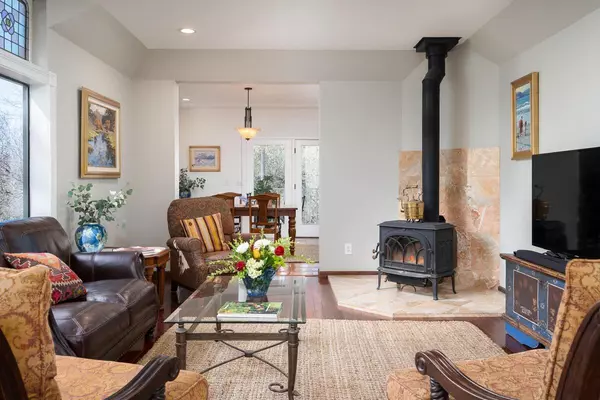$970,000
$990,000
2.0%For more information regarding the value of a property, please contact us for a free consultation.
3 Beds
3 Baths
1,984 SqFt
SOLD DATE : 10/11/2022
Key Details
Sold Price $970,000
Property Type Multi-Family
Sub Type 2 Houses on Lot
Listing Status Sold
Purchase Type For Sale
Square Footage 1,984 sqft
Price per Sqft $488
MLS Listing ID 222036451
Sold Date 10/11/22
Bedrooms 3
Full Baths 2
HOA Y/N No
Originating Board MLS Metrolist
Year Built 1987
Lot Size 2.000 Acres
Acres 2.0
Property Description
Your happily ever after fairytale begins here! 4612 Ringold has hosted magical candlelit labyrinth walks, weddings & numerous other celebrations. Abundant natural light fills the primary home - an elegant Victorian inspired 1,900+/-sf home featuring a graceful curving staircase, stained glass windows, a hidden library, spacious dining area opening to a covered deck, family room & a fabulous chef's kitchen with walnut cabinetry, commercial Montague 6 burner range & double ovens. The carriage house styled 2 car garage boasts a spacious upstairs apartment featuring granite counters, updated appliances, vaulted ceilings with skylights, HVAC mini split for year round comfort, private deck & balcony. Slip away to the wine cave surrounded by an olive grove, create in the separate studio or meditate in the peaceful bamboo garden.
Location
State CA
County El Dorado
Area 12703
Direction Pleasant Valley Road to Zandonella to Ringold to driveway on Right and then go to the Left at the Y
Rooms
Family Room Other
Basement Partial
Master Bathroom Shower Stall(s), Double Sinks, Stone, Tile, Window
Master Bedroom 16x14 Balcony, Walk-In Closet, Outside Access
Bedroom 2 13x10
Bedroom 3 17x10
Living Room 24x14 Other
Dining Room 19x13 Dining/Family Combo, Formal Area, Other
Kitchen 13x13 Granite Counter, Slab Counter, Island, Stone Counter, Wood Counter
Interior
Interior Features Formal Entry
Heating Propane, Central, Ductless, Wood Stove, MultiUnits
Cooling Central, Ductless, MultiUnits
Flooring Carpet, Tile, Wood
Fireplaces Number 1
Fireplaces Type Family Room, Wood Burning, Wood Stove
Window Features Bay Window(s),Dual Pane Partial
Appliance Free Standing Gas Range, Free Standing Refrigerator, Gas Water Heater, Ice Maker, Dishwasher, Plumbed For Ice Maker, Tankless Water Heater
Laundry Cabinets, Laundry Closet, Dryer Included, Ground Floor, Washer Included, In Garage, Inside Area
Exterior
Exterior Feature Balcony
Parking Features 24'+ Deep Garage, RV Possible, Detached, Garage Door Opener, Garage Facing Front, Guest Parking Available, See Remarks
Garage Spaces 2.0
Fence Partial
Utilities Available Propane Tank Leased, Public, DSL Available, Underground Utilities, Internet Available
View Forest, Garden/Greenbelt, Woods
Roof Type Composition
Topography Forest,Snow Line Below,Level,Lot Grade Varies,Trees Many,Rock Outcropping
Street Surface Asphalt,Paved
Porch Front Porch, Roof Deck, Covered Deck, Uncovered Patio
Private Pool No
Building
Lot Description Private, Secluded, Shape Irregular, Stream Seasonal, Landscape Front, See Remarks, Other
Story 2
Foundation Combination
Sewer Septic Connected, Septic System
Water Storage Tank, Well, Private
Architectural Style Victorian
Level or Stories One, Two
Schools
Elementary Schools Gold Oak Union
Middle Schools Gold Oak Union
High Schools El Dorado Union High
School District El Dorado
Others
Senior Community No
Tax ID 098-040-035-000
Special Listing Condition None
Pets Allowed Yes
Read Less Info
Want to know what your home might be worth? Contact us for a FREE valuation!

Our team is ready to help you sell your home for the highest possible price ASAP

Bought with Century 21 Select Real Estate
bobandrobyn@thebrokerage360.com
2012 Elvenden Way, Roseville, CA, 95661, United States






