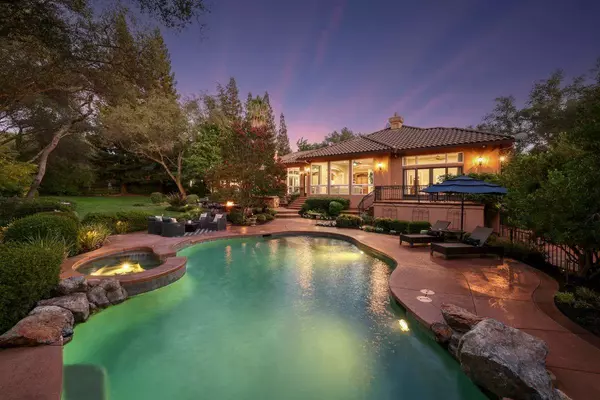$2,175,000
$2,195,000
0.9%For more information regarding the value of a property, please contact us for a free consultation.
4 Beds
4 Baths
4,850 SqFt
SOLD DATE : 10/05/2022
Key Details
Sold Price $2,175,000
Property Type Single Family Home
Sub Type Single Family Residence
Listing Status Sold
Purchase Type For Sale
Square Footage 4,850 sqft
Price per Sqft $448
MLS Listing ID 222107663
Sold Date 10/05/22
Bedrooms 4
Full Baths 3
HOA Y/N No
Originating Board MLS Metrolist
Year Built 1993
Lot Size 0.927 Acres
Acres 0.9269
Property Description
Welcome to resort living! This stunning single story home on a cul-de-sac offers privacy and tranquility. Just steps to a private Folsom Lake park trail. Floor to ceiling windows across the back provide expansive views of the lush garden oasis, large pool, spa and waterfall. Chef's kitchen is equipped with a Thermador Professional gas range, built in refrigerator, 2 dishwashers, and walk-in pantry. An oversized granite island has counter seating and opens to the casual great room and breakfast nook providing comfortable space for everyday living. Primary retreat features a large jetted tub, dual sinks, dual shower heads, walk in closet, patio access. Additional special features: two offices, bonus room, spacious living and dining rooms, Jack and Jill bedrooms, hickory wood floors, and new bedroom carpet. Outdoor fun with a built-in kitchen, gas firepit, multiple seating areas, play structure and grass spaces. Paid-for solar and no HOA dues offer huge savings. Top area school districts.
Location
State CA
County Placer
Area 12746
Direction East on Douglas Blvd, left into Hidden Lake Estates, right on East Hidden Lake, right on Haley, right on Warren Court to address.
Rooms
Master Bathroom Double Sinks, Tile, Tub
Master Bedroom Walk-In Closet, Outside Access
Living Room Deck Attached
Dining Room Breakfast Nook, Formal Room, Dining/Living Combo
Kitchen Breakfast Area, Pantry Closet, Granite Counter, Island
Interior
Interior Features Skylight Tube
Heating Central
Cooling Central
Flooring Carpet, Stone, Wood
Fireplaces Number 3
Fireplaces Type Living Room, Family Room, Gas Log, Other
Equipment Home Theater Equipment, Attic Fan(s), Audio/Video Prewired, Central Vac Plumbed
Window Features Dual Pane Full,Window Coverings,Low E Glass Partial
Appliance Free Standing Gas Range, Gas Water Heater, Built-In Refrigerator, Dishwasher, Disposal, Microwave, Double Oven, Warming Drawer, Wine Refrigerator
Laundry Cabinets, Sink, Electric, Inside Room
Exterior
Exterior Feature BBQ Built-In, Kitchen, Dog Run, Fire Pit
Parking Features Attached, EV Charging, Garage Facing Side
Garage Spaces 3.0
Fence Metal, Wire, Wood
Pool Built-In, Other
Utilities Available Cable Connected, Public, Solar, Electric, Natural Gas Available
Roof Type Spanish Tile
Topography Lot Grade Varies,Trees Many
Street Surface Asphalt
Porch Uncovered Deck
Private Pool Yes
Building
Lot Description Auto Sprinkler F&R, Cul-De-Sac, Landscape Back, Landscape Front
Story 1
Foundation Raised
Sewer In & Connected
Water Meter on Site, Public
Architectural Style Ranch
Level or Stories One
Schools
Elementary Schools Eureka Union
Middle Schools Eureka Union
High Schools Roseville Joint
School District Placer
Others
Senior Community No
Tax ID 035-350-016-000
Special Listing Condition None
Read Less Info
Want to know what your home might be worth? Contact us for a FREE valuation!

Our team is ready to help you sell your home for the highest possible price ASAP

Bought with Nick Sadek Sotheby's International Realty
bobandrobyn@thebrokerage360.com
2012 Elvenden Way, Roseville, CA, 95661, United States






