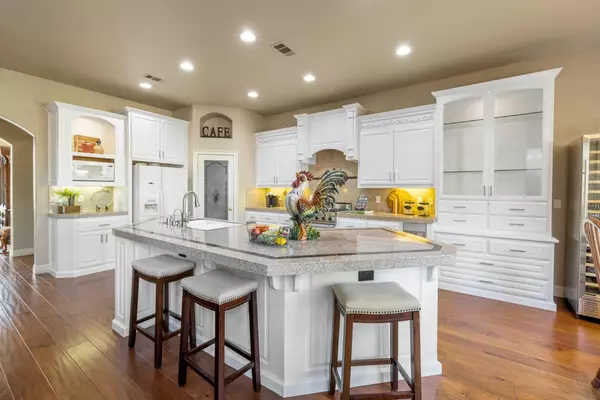$1,060,000
$1,075,000
1.4%For more information regarding the value of a property, please contact us for a free consultation.
4 Beds
3 Baths
3,070 SqFt
SOLD DATE : 10/04/2022
Key Details
Sold Price $1,060,000
Property Type Single Family Home
Sub Type Single Family Residence
Listing Status Sold
Purchase Type For Sale
Square Footage 3,070 sqft
Price per Sqft $345
Subdivision Hillsborough North
MLS Listing ID 222116043
Sold Date 10/04/22
Bedrooms 4
Full Baths 2
HOA Fees $118/mo
HOA Y/N Yes
Originating Board MLS Metrolist
Year Built 1997
Lot Size 8,276 Sqft
Acres 0.19
Property Description
Set on a cul de sac in the highly desirable Hillsborough neighborhood, this gorgeous home boasts 3,070 sq ft, 4 bedrooms with the primary suite & 2nd bedroom downstairs, 2.5 bathrooms, PLUS a bonus room! Chefs will love the kitchen w/ bright white cabinets, Viking range, large island, & walk-in pantry. Cheerful with lots of natural light, the home features architectural details such as cathedral ceiling, arched doorways, iron stair rail, crown molding, wainscotting, & handsome wood flooring. The primary suite has jetted tub, dual shower heads and two closets. The private backyard has lush landscaping and irrigated garden bed. Other highlights include whole house fan, 2 HVACs 2021, new exterior paint 2020, Nest thermostats, Nest doorbell w/video, smart irrigation controller, and ample storage in garage & attic. Award winning Eureka School District & Granite Bay High. Close to park, shops and amenities, and has Roseville utilities. Buyers are sure to appreciate this well-appointed home!
Location
State CA
County Placer
Area 12746
Direction From Sierra College go East on Eureka Road, Right on Hillsborough Drive, Turn left on Ashridge (through gate), Left on Ashridge Court to the property address.
Rooms
Master Bedroom Ground Floor, Walk-In Closet 2+
Living Room Great Room
Dining Room Breakfast Nook, Formal Room, Dining Bar
Kitchen Breakfast Area, Pantry Closet, Granite Counter, Slab Counter, Island w/Sink
Interior
Heating Central
Cooling Ceiling Fan(s), Central, Whole House Fan
Flooring Carpet, Tile, Wood
Fireplaces Number 1
Fireplaces Type Family Room, Gas Starter
Laundry Ground Floor
Exterior
Parking Features Tandem Garage, Garage Facing Front
Garage Spaces 3.0
Utilities Available Public, Natural Gas Available
Amenities Available Other
Roof Type Tile
Private Pool No
Building
Lot Description Auto Sprinkler F&R, Cul-De-Sac, Landscape Back, Landscape Front
Story 2
Foundation Slab
Builder Name Paul Hills
Sewer In & Connected
Water Meter on Site
Level or Stories Two
Schools
Elementary Schools Eureka Union
Middle Schools Eureka Union
High Schools Roseville Joint
School District Placer
Others
Senior Community No
Tax ID 466-490-017-000
Special Listing Condition None
Read Less Info
Want to know what your home might be worth? Contact us for a FREE valuation!

Our team is ready to help you sell your home for the highest possible price ASAP

Bought with Coldwell Banker Realty

bobandrobyn@thebrokerage360.com
2012 Elvenden Way, Roseville, CA, 95661, United States






