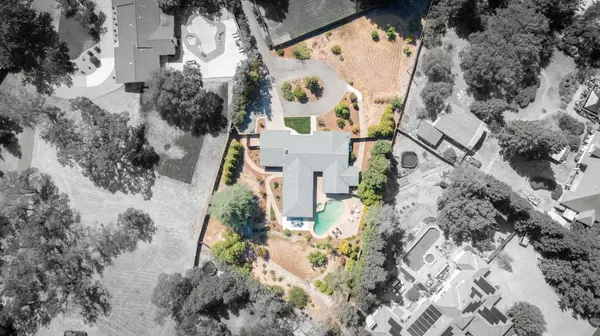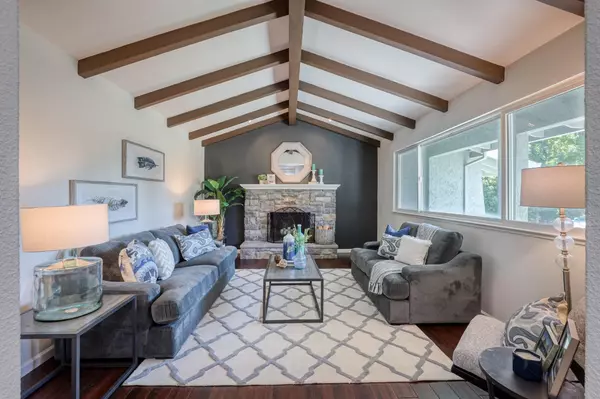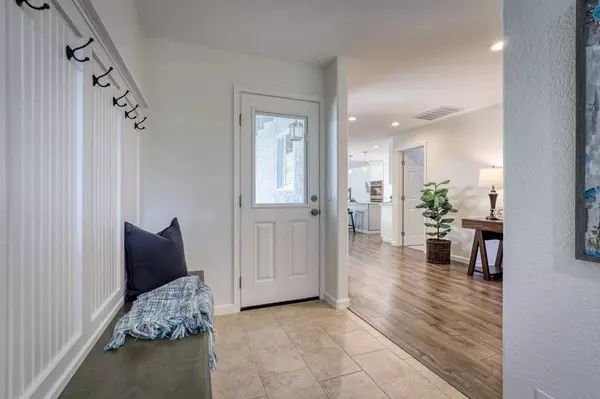$1,135,000
$1,099,000
3.3%For more information regarding the value of a property, please contact us for a free consultation.
4 Beds
3 Baths
2,300 SqFt
SOLD DATE : 10/12/2022
Key Details
Sold Price $1,135,000
Property Type Single Family Home
Sub Type Single Family Residence
Listing Status Sold
Purchase Type For Sale
Square Footage 2,300 sqft
Price per Sqft $493
MLS Listing ID 222118897
Sold Date 10/12/22
Bedrooms 4
Full Baths 3
HOA Y/N No
Originating Board MLS Metrolist
Year Built 1976
Lot Size 0.847 Acres
Acres 0.8468
Property Description
Don't miss this fabulous home situated on a peaceful and private 0.84 acre lot in the heart of Granite Bay! Venture down the long tree-lined driveway back to your own slice of paradise. This nicely updated home features beautiful, beamed ceilings in the sunken living room, a gorgeous chef's kitchen with white cabinets, a large island, and an open concept kitchen and family room that look out onto the beautiful backyard. The primary suite features slider doors that open to the backyard, an updated bathroom, and a spacious hidden walk-in closet! There are 3 additional bedrooms and 2 more full bathrooms that round out this stunning 2,300 sqft home. The backyard is designed for entertaining with a pool/spa and many patio areas to enjoy. There is a large shed, many walking paths around the property, and space for a boat, toys, or RV. With amazing schools and proximity to shopping, restaurants, and Folsom Lake you won't want to miss this amazing move-in ready home!
Location
State CA
County Placer
Area 12746
Direction From Douglas Blvd, Turn on to Joe Rodgers Rd, Then Left on to Long Meadow Rd, Right on to Royall Oaks, Property is set back with driveway on left hand side 8266 Royall Oaks.
Rooms
Master Bathroom Double Sinks
Master Bedroom Walk-In Closet, Outside Access
Living Room Sunken
Dining Room Breakfast Nook
Kitchen Island, Kitchen/Family Combo
Interior
Heating Central
Cooling Central
Flooring Tile, Vinyl
Fireplaces Number 1
Fireplaces Type Stone
Laundry Inside Room
Exterior
Parking Features Garage Facing Front
Garage Spaces 2.0
Fence Back Yard
Pool Built-In, Pool/Spa Combo
Utilities Available Public
Roof Type Composition
Private Pool Yes
Building
Lot Description Cul-De-Sac
Story 1
Foundation Raised
Sewer Sewer Connected, Public Sewer
Water Public
Schools
Elementary Schools Eureka Union
Middle Schools Roseville City
High Schools Roseville Joint
School District Placer
Others
Senior Community No
Tax ID 048-114-004-000
Special Listing Condition None
Read Less Info
Want to know what your home might be worth? Contact us for a FREE valuation!

Our team is ready to help you sell your home for the highest possible price ASAP

Bought with Nick Sadek Sotheby's International Realty
bobandrobyn@thebrokerage360.com
2012 Elvenden Way, Roseville, CA, 95661, United States






