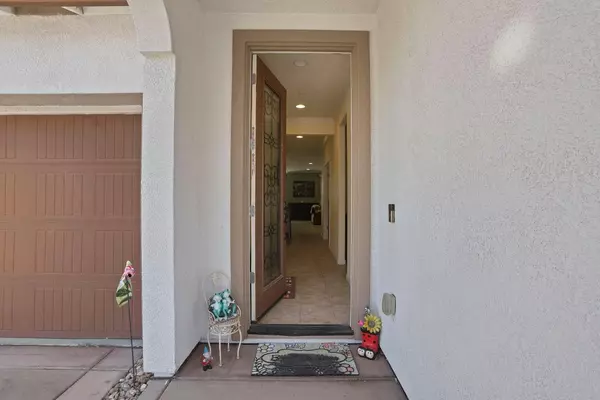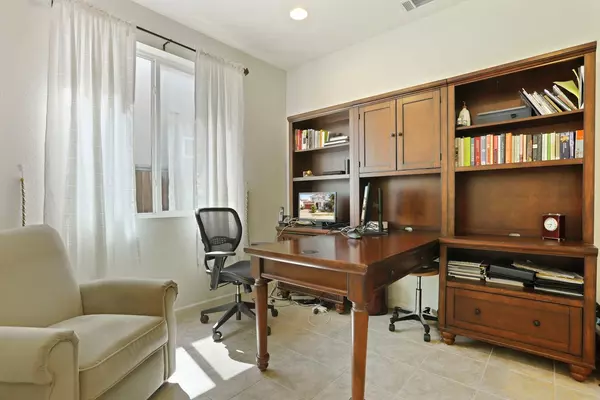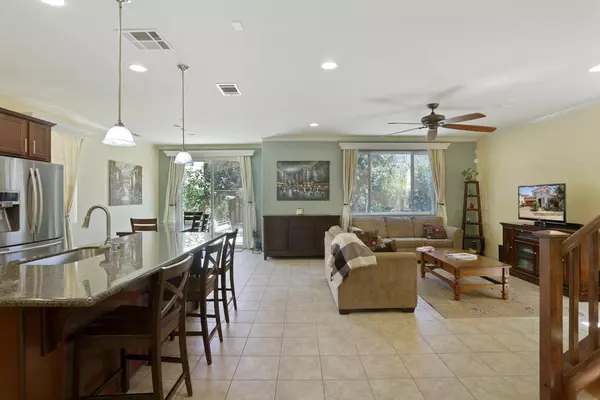$850,000
$899,999
5.6%For more information regarding the value of a property, please contact us for a free consultation.
4 Beds
3 Baths
2,356 SqFt
SOLD DATE : 09/27/2022
Key Details
Sold Price $850,000
Property Type Single Family Home
Sub Type Single Family Residence
Listing Status Sold
Purchase Type For Sale
Square Footage 2,356 sqft
Price per Sqft $360
MLS Listing ID 222115087
Sold Date 09/27/22
Bedrooms 4
Full Baths 3
HOA Y/N No
Originating Board MLS Metrolist
Year Built 2011
Lot Size 3,593 Sqft
Acres 0.0825
Property Description
One bedroom and a full bath downstairs. Private home office with double doors could make for an additional downstairs bedroom, formal dining room, or den. Open design perfect for entertaining featuring kitchen, dining, family room combo. Large island with breakfast bar, stainless steel appliances, and recessed lighting throughout. Upstairs offers an airy loft which is a great second living space, plus two sizable bedrooms, as well as the very spacious primary suite featuring a luxurious soaking tub, and walk-in closet with built-in organizer. Low maintenance yards with fruit trees, beautiful roses, and garden beds. Solar panels are leased. 3 minutes drive to Sebastian Questa Elementary school.
Location
State CA
County San Joaquin
Area 20603
Direction - Via I-205 W to Mountain House Pwkwy. Take exit 2 from 205 W - Right onto Mountain House Pkwy - Left onto Arnaudo Blvd. - Right onto Central Pkwy - Left onto Arturo Blvd/De Anza Blvd - Right onto N. Andalusia Way - Left onto W. Viola St. - Right at the 1st cross street onto N. Del Prado St. - Destination on the right
Rooms
Living Room Great Room
Dining Room Dining/Family Combo
Kitchen Breakfast Area, Island, Stone Counter, Kitchen/Family Combo
Interior
Heating Central
Cooling Central
Flooring Carpet, Tile
Appliance Gas Cook Top, Dishwasher
Laundry Dryer Included, Washer Included, Inside Room
Exterior
Parking Features Attached, Garage Facing Front
Garage Spaces 2.0
Fence Wood
Utilities Available Solar, Electric, Other
Roof Type Tile
Topography Level
Private Pool No
Building
Lot Description Auto Sprinkler F&R, Low Maintenance
Story 2
Foundation Slab
Sewer Public Sewer
Water Public
Schools
Elementary Schools Tracy Unified
Middle Schools Tracy Unified
High Schools Tracy Unified
School District San Joaquin
Others
Senior Community No
Tax ID 256-270-44
Special Listing Condition Other
Read Less Info
Want to know what your home might be worth? Contact us for a FREE valuation!

Our team is ready to help you sell your home for the highest possible price ASAP

Bought with EXIT Realty Consultants
bobandrobyn@thebrokerage360.com
2012 Elvenden Way, Roseville, CA, 95661, United States






